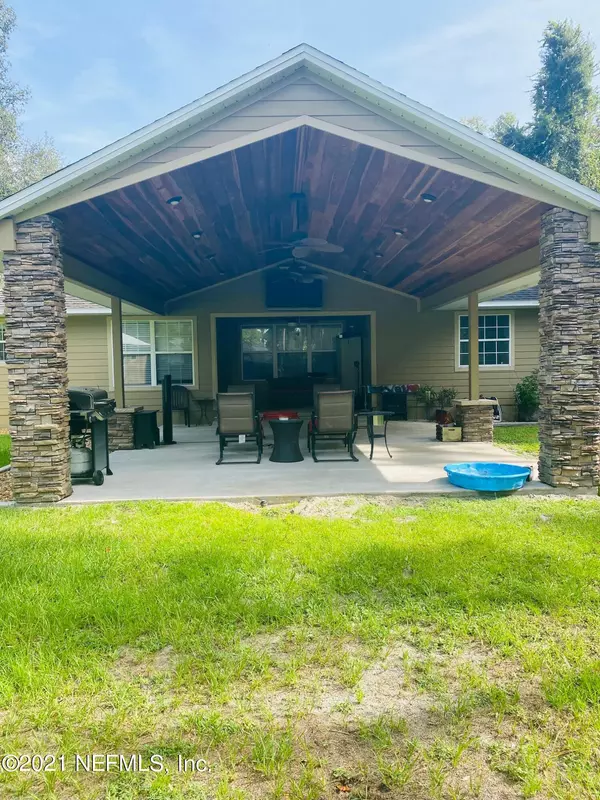$295,000
$315,000
6.3%For more information regarding the value of a property, please contact us for a free consultation.
281 SE 27TH LOOP Melrose, FL 32666
3 Beds
2 Baths
1,592 SqFt
Key Details
Sold Price $295,000
Property Type Single Family Home
Sub Type Single Family Residence
Listing Status Sold
Purchase Type For Sale
Square Footage 1,592 sqft
Price per Sqft $185
Subdivision Geneva Lake Estates
MLS Listing ID 1128314
Sold Date 11/29/21
Bedrooms 3
Full Baths 2
HOA Y/N No
Originating Board realMLS (Northeast Florida Multiple Listing Service)
Year Built 2006
Lot Dimensions .76 ACRES
Property Description
Country style home w/stack stone & hardie board. 3/2 home located in a beautiful & safe neighborhood 30-min to Gainesville. The mrb has a stepped ceiling. The master bath w/ his-and-her walk in closets, double vanities w/new granite tops (April 2016), jetted tub, and walk-in shower. Custom hickory cabinets highlight the kitchen and bathroom vanities. Large living room with vaulted ceilings and stack stone accent wall. Amazing (20'x25') rear porch with stack stone columns and cypress wood wood ceiling and mounted TV. The home was repainted in Sept. 2014. New vinyl flooring 2018. New a/c unit (March 2019). New kitchen appliances (Sep 2019). The yard has sprinkler system with Bahia sod. Detached garage/workshop/man cave has 600sqft space with overhead door. Home is 2,685 s.f. under roof.
Location
State FL
County Bradford
Community Geneva Lake Estates
Area 523-Bradford County-Se
Direction From Keystone, head S on SR 21 towards Melrose. 1000 Ft past Winn Dixie on your Left turn into Lake Geneva Estates SE 28th Street. SE 27th Loop is on your Left at the top of the hill.
Interior
Interior Features Eat-in Kitchen, Primary Bathroom -Tub with Separate Shower, Split Bedrooms, Vaulted Ceiling(s), Walk-In Closet(s)
Heating Central
Cooling Central Air
Laundry Electric Dryer Hookup, Washer Hookup
Exterior
Parking Features Attached, Garage
Garage Spaces 2.0
Pool None
Roof Type Shingle
Total Parking Spaces 2
Private Pool No
Building
Water Public
Structure Type Concrete
New Construction No
Schools
Middle Schools Bradford
High Schools Bradford
Others
Tax ID 06203A04200
Security Features Smoke Detector(s)
Acceptable Financing Cash, Conventional, FHA, VA Loan
Listing Terms Cash, Conventional, FHA, VA Loan
Read Less
Want to know what your home might be worth? Contact us for a FREE valuation!

Our team is ready to help you sell your home for the highest possible price ASAP
Bought with SOUTHLAND REALTY & MANAGEMENT CO





