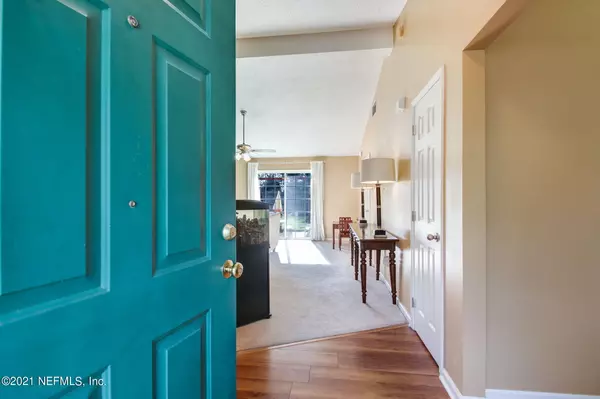$319,600
$300,000
6.5%For more information regarding the value of a property, please contact us for a free consultation.
1295 WINDY WILLOWS DR Jacksonville, FL 32225
3 Beds
2 Baths
1,425 SqFt
Key Details
Sold Price $319,600
Property Type Single Family Home
Sub Type Single Family Residence
Listing Status Sold
Purchase Type For Sale
Square Footage 1,425 sqft
Price per Sqft $224
Subdivision Trevor Green
MLS Listing ID 1130484
Sold Date 10/08/21
Style Ranch
Bedrooms 3
Full Baths 2
HOA Fees $14/ann
HOA Y/N Yes
Originating Board realMLS (Northeast Florida Multiple Listing Service)
Year Built 1999
Property Description
Multiple Offers - H&B by 6pm 9/12/21 - OPEN HOUSE ONLY!!!-Due to the recommendation of social distancing to help prevent the spread of COVID-19, this home will ONLY be shown per the Seller's request at the Open Houses - 9/11/21 - 11am-2pm and 9/12/21 - 1pm-4pm. Great 3/2 home in highly desirable Trevor Green subdivision. Lovingly Maintained. Spacious Kitchen has new wood look laminate flooring, a Bosch dishwasher, large single bowl sink and granite counter tops. Breakfast nook in kitchen. Dining room could be office, playroom, or flex room. Large Great Room with vaulted ceiling and woodburning fireplace. Split Bedroom floorplan. Primary bedroom is spacious and the bathroom has shower, garden tub and walk-in closet. Roof is 5 yrs. HVAC is 9 yrs. Fenced backyard.
Location
State FL
County Duval
Community Trevor Green
Area 043-Intracoastal West-North Of Atlantic Blvd
Direction From Atlantic Blvd head N. on Girvin, left on Ashley Melisse Blvd. Right on Arkenstone Dr. Left on Long Lake Dr. Left on Nesting Swallow Dr. Left on Windy Willows Dr. Home on Right.
Interior
Interior Features Eat-in Kitchen, Entrance Foyer, Pantry, Primary Bathroom -Tub with Separate Shower, Primary Downstairs, Split Bedrooms, Vaulted Ceiling(s), Walk-In Closet(s)
Heating Central, Electric, Heat Pump, Other
Cooling Central Air, Electric
Flooring Carpet, Laminate
Fireplaces Number 1
Fireplaces Type Wood Burning
Fireplace Yes
Laundry Electric Dryer Hookup, Washer Hookup
Exterior
Garage Attached, Garage, Garage Door Opener
Garage Spaces 2.0
Fence Back Yard, Wood
Pool None
Utilities Available Cable Connected, Other
Waterfront No
Roof Type Shingle
Porch Front Porch, Patio
Parking Type Attached, Garage, Garage Door Opener
Total Parking Spaces 2
Private Pool No
Building
Lot Description Sprinklers In Front, Sprinklers In Rear
Sewer Public Sewer
Water Public
Architectural Style Ranch
Structure Type Fiber Cement,Frame
New Construction No
Schools
Elementary Schools Abess Park
Others
HOA Name Banning Mgmt
Tax ID 1622004130
Security Features Smoke Detector(s)
Acceptable Financing Cash, Conventional, FHA
Listing Terms Cash, Conventional, FHA
Read Less
Want to know what your home might be worth? Contact us for a FREE valuation!

Our team is ready to help you sell your home for the highest possible price ASAP
Bought with ROUND TABLE REALTY






