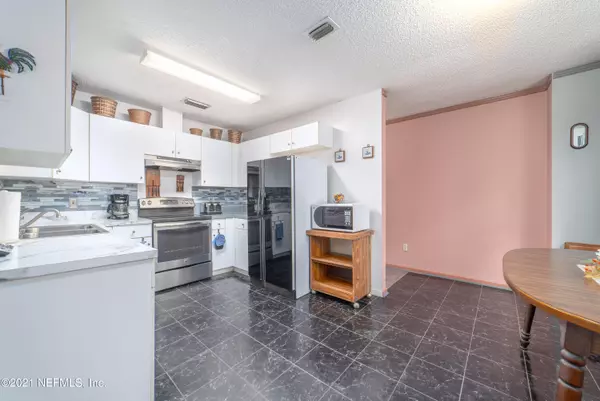$284,000
$285,000
0.4%For more information regarding the value of a property, please contact us for a free consultation.
7740 DURRANCE RD Jacksonville, FL 32244
3 Beds
2 Baths
1,708 SqFt
Key Details
Sold Price $284,000
Property Type Single Family Home
Sub Type Single Family Residence
Listing Status Sold
Purchase Type For Sale
Square Footage 1,708 sqft
Price per Sqft $166
Subdivision Metes & Bounds
MLS Listing ID 1131772
Sold Date 02/01/22
Style Traditional
Bedrooms 3
Full Baths 2
HOA Y/N No
Originating Board realMLS (Northeast Florida Multiple Listing Service)
Year Built 1992
Lot Dimensions 420' x 668' x 804'
Property Description
Welcome to 3.29 acres of your private wooded retreat that is close to shopping and the interstate. No HOA to tell you what to do in this private oasis. You can have chickens or horses and this location offers plenty of room for your boat, RV, or ATV's. Enjoy the dream workshop with electricity and pole barn. Enjoy sitting beside the Koi pond and sipping coffee on the large front porch with southern exposure. Cedar Exterior siding Relish using water from the 110' well with the well pump in a decorative wishing well pump house. The roof was installed in 2020, the outside HVAC was installed in 2021. The large owner's suite has a sitting area. Make this your home today. 5 minutes from Windemere Equestrian Center. Beautiful unspoiled wilderness-come check it out & bring your hicking boots boots
Location
State FL
County Duval
Community Metes & Bounds
Area 063-Jacksonville Heights/Oak Hill/English Estates
Direction I-295 to Collins Road. Right on Rampart. Left on Park City Drive, Right on Ricker Rd, Left on Durrance.
Rooms
Other Rooms Barn(s), Shed(s), Workshop
Interior
Interior Features Built-in Features, Eat-in Kitchen, Entrance Foyer, Primary Bathroom - Tub with Shower, Primary Downstairs, Split Bedrooms, Walk-In Closet(s)
Heating Central, Electric
Cooling Central Air, Electric
Flooring Carpet, Vinyl
Laundry Electric Dryer Hookup, Washer Hookup
Exterior
Parking Features RV Access/Parking
Fence Chain Link
Pool None
Waterfront Description Creek
View Protected Preserve
Roof Type Shingle,Other
Porch Covered, Patio
Private Pool No
Building
Lot Description Cul-De-Sac, Wooded
Sewer Septic Tank
Water Private, Well
Architectural Style Traditional
Structure Type Frame,Wood Siding
New Construction No
Schools
Elementary Schools Sadie T. Tillis
High Schools Westside High School
Others
Tax ID 0160270520
Security Features Security System Owned
Acceptable Financing Cash, Conventional
Listing Terms Cash, Conventional
Read Less
Want to know what your home might be worth? Contact us for a FREE valuation!

Our team is ready to help you sell your home for the highest possible price ASAP
Bought with KELLER WILLIAMS REALTY ATLANTIC PARTNERS SOUTHSIDE






