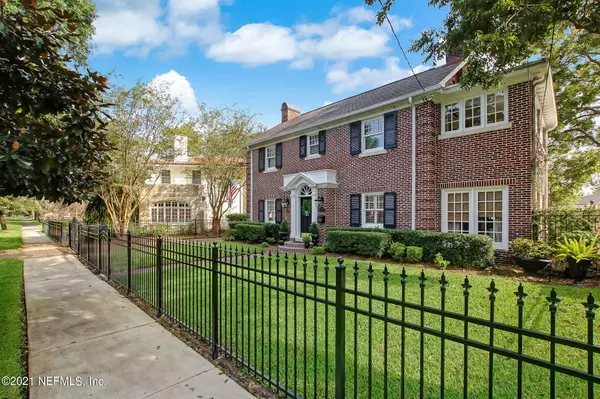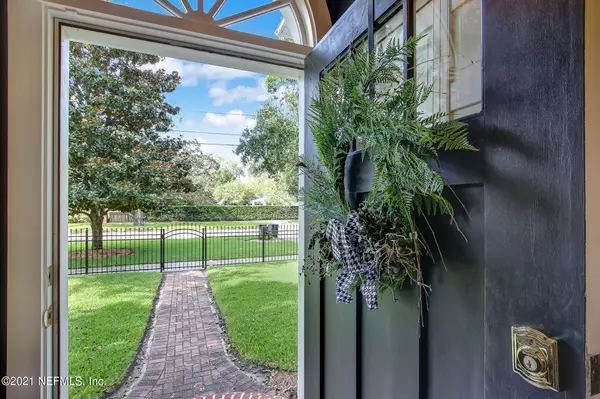$698,000
$704,900
1.0%For more information regarding the value of a property, please contact us for a free consultation.
1487 EDGEWOOD AVE S Jacksonville, FL 32205
3 Beds
3 Baths
2,630 SqFt
Key Details
Sold Price $698,000
Property Type Single Family Home
Sub Type Single Family Residence
Listing Status Sold
Purchase Type For Sale
Square Footage 2,630 sqft
Price per Sqft $265
Subdivision Avondale
MLS Listing ID 1132150
Sold Date 11/17/21
Style Other
Bedrooms 3
Full Baths 2
Half Baths 1
HOA Y/N No
Originating Board realMLS (Northeast Florida Multiple Listing Service)
Year Built 1928
Property Description
Welcome to gorgeous Avondale! America's first planned neighborhood. The area is adorned with many parks, neighborhood playgrounds, tennis courts and is highly walkable. Check out your favorite eateries, breweries, and more. 1487 Edgewood Ave. is a historic property. Its brick two-story structure is classic yet stunning, along with its detached two-car garage (which was recently rehabbed), fully fenced and automatic gates, beautiful and meticulously kept landscaping. The home's interior features original hardwood flooring up and down, two fireplaces, spacious bedrooms, and an owners' suite with a walk-in closet and ensuite. This home is a stunner, is priced right, and will not last long. So schedule your tour now, and enjoy all that Avondale offers.
Location
State FL
County Duval
Community Avondale
Area 032-Avondale
Direction Take Roosevelt to Edgewood Ave., then south on Edgewood Ave. The home is on the East side of Edgewood just before Park St.
Interior
Interior Features Built-in Features, Primary Bathroom - Shower No Tub, Walk-In Closet(s)
Heating Central
Cooling Central Air
Flooring Tile, Wood
Fireplaces Number 2
Fireplace Yes
Exterior
Parking Features Detached, Garage
Garage Spaces 2.0
Fence Full
Pool None
Roof Type Shingle
Total Parking Spaces 2
Private Pool No
Building
Lot Description Historic Area
Sewer Public Sewer
Water Public
Architectural Style Other
New Construction No
Schools
Elementary Schools Fishweir
Middle Schools Lake Shore
High Schools Riverside
Others
Tax ID 0796100000
Security Features Security Gate
Acceptable Financing Cash, Conventional, FHA, VA Loan
Listing Terms Cash, Conventional, FHA, VA Loan
Read Less
Want to know what your home might be worth? Contact us for a FREE valuation!

Our team is ready to help you sell your home for the highest possible price ASAP






