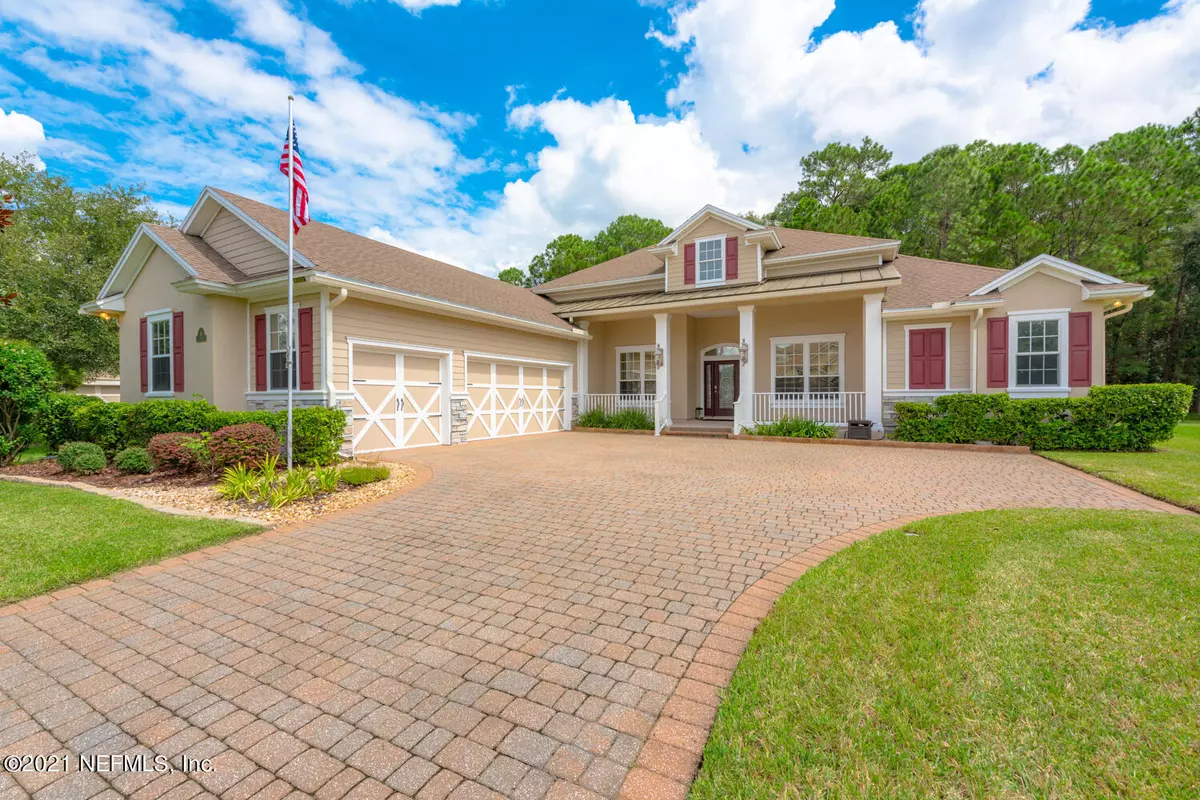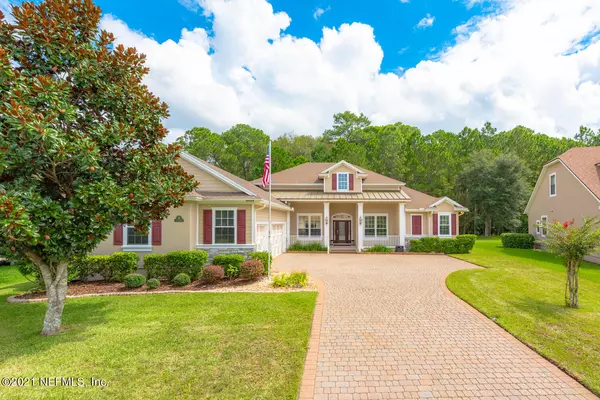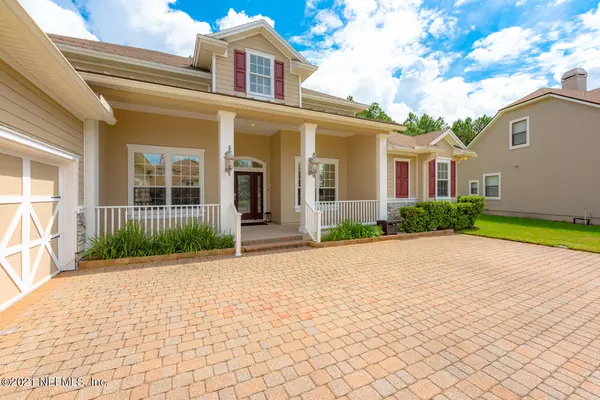$510,000
$499,900
2.0%For more information regarding the value of a property, please contact us for a free consultation.
12119 RED BARN CT Jacksonville, FL 32226
4 Beds
3 Baths
2,558 SqFt
Key Details
Sold Price $510,000
Property Type Single Family Home
Sub Type Single Family Residence
Listing Status Sold
Purchase Type For Sale
Square Footage 2,558 sqft
Price per Sqft $199
Subdivision Tidewater
MLS Listing ID 1132811
Sold Date 10/29/21
Style Ranch
Bedrooms 4
Full Baths 3
HOA Fees $68/qua
HOA Y/N Yes
Originating Board realMLS (Northeast Florida Multiple Listing Service)
Year Built 2006
Property Description
WELCOME HOME to this STUNNING home with decorative upgrades throughout located on a large 0.33 acre preserve front private lot in the desirable Tidewater gated community! Freshly painted exterior, new front door, 3 car carriage style courtyard garage, paver driveway, professional landscaping, & southern style porch make for INCREDIBLE CURB APPEAL! This one level floor plan features 4 bedrooms/ 3 full bathrooms, formal dining area, formal living room, in kitchen dining & family room! Decorative upgrades include beautiful wood and tile flooring in the main living & wet areas, crown molding throughout the main living areas and owner's retreat, wainscoting in the formal dining room & wall cut out niches. The gourmet chef's kitchen features an overhead range with electric cooktop, gorgeous 42" cabinetry with crown molding, granite countertops, subway tile backsplash, stainless steel appliances, reverse osmosis water system, & storage galore! Not to mention the breakfast bar and eat in dining space which are perfect for casual dining! Off the kitchen, the family room boasts a gas fireplace, mounted TV, and surround sound system- the ideal space for entertaining. The oversized owner's retreat features tinted bay windows with preserve views, mounted TV, surround sound, and large his/her closets. The luxurious owner's bathroom includes double vanities- one with knee space, garden soaking tub, and standup steam shower. Enjoy the outdoor breeze & outside nature from the fully screened extended back lanai or take a short walk/drive to the resort style Tidewater amenities which include a pool, basketball court, playground with covered seating area, fitness center, recreational field and clubhouse. Conveniently located to top rated schools, boat ramps, major roadways, and the beach- what is not to love? Kick off your shoes and make this your home sweet home today!
Location
State FL
County Duval
Community Tidewater
Area 096-Ft George/Blount Island/Cedar Point
Direction 295 North to Alta Dr exit. Right on New Berlin Rd., New Berlin becomes Cedar Point. Approximately 2 miles, turn Right into Tidewater.
Interior
Interior Features Breakfast Bar, Eat-in Kitchen, Entrance Foyer, Primary Bathroom -Tub with Separate Shower, Primary Downstairs, Split Bedrooms, Walk-In Closet(s)
Heating Central, Heat Pump
Cooling Central Air
Flooring Carpet, Tile, Wood
Fireplaces Number 1
Fireplaces Type Gas
Furnishings Unfurnished
Fireplace Yes
Exterior
Parking Features Attached, Garage, Garage Door Opener
Garage Spaces 3.0
Pool Community
Amenities Available Basketball Court, Clubhouse, Fitness Center, Playground
View Protected Preserve
Roof Type Metal,Shingle
Porch Front Porch, Patio, Porch, Screened
Total Parking Spaces 3
Private Pool No
Building
Lot Description Cul-De-Sac, Sprinklers In Front, Sprinklers In Rear
Sewer Public Sewer
Water Public
Architectural Style Ranch
Structure Type Frame,Stucco
New Construction No
Schools
Elementary Schools New Berlin
Middle Schools Oceanway
High Schools First Coast
Others
Tax ID 1599422290
Security Features Smoke Detector(s)
Acceptable Financing Cash, Conventional, FHA, VA Loan
Listing Terms Cash, Conventional, FHA, VA Loan
Read Less
Want to know what your home might be worth? Contact us for a FREE valuation!

Our team is ready to help you sell your home for the highest possible price ASAP
Bought with VYLLA HOME






