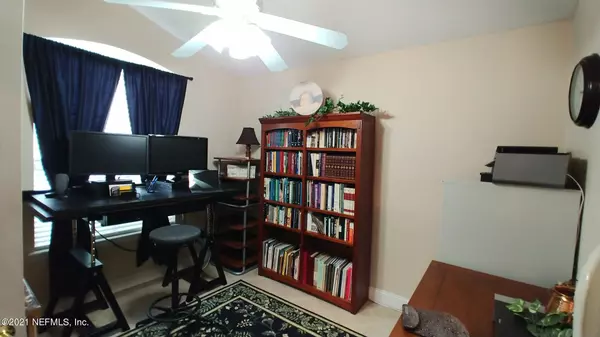$416,000
$405,200
2.7%For more information regarding the value of a property, please contact us for a free consultation.
4712 E CATBRIER CT Jacksonville, FL 32259
4 Beds
2 Baths
1,916 SqFt
Key Details
Sold Price $416,000
Property Type Single Family Home
Sub Type Single Family Residence
Listing Status Sold
Purchase Type For Sale
Square Footage 1,916 sqft
Price per Sqft $217
Subdivision Pine Crossing
MLS Listing ID 1133424
Sold Date 10/29/21
Bedrooms 4
Full Baths 2
HOA Fees $37/ann
HOA Y/N Yes
Originating Board realMLS (Northeast Florida Multiple Listing Service)
Year Built 2002
Property Description
BEAUTIFUL 4 BR 2 BATH HOME IN THE HEART OF JULINGTON CREEK PLANTATION. Close to Fruit Cove Middle, Creekside High, and Durbin Creek Elementary Schools. Welcome to a well-maintained, Stucco front and Hardiplank siding home on an oversized, interior lot on a cul-de-sac. Neatly manicured and landscaped with huge, fenced backyard and an exquisite custom backyard addition featuring architectural pavers, curved stone S-walls, ample exterior lighting, and a tranquil, flowing fountain! Enjoy entertaining family and friends on your covered patio with outdoor kitchen and hot tub throughout the long, Florida seasons. All professionally installed, plumbed and wired with replaced fencing and gates. Inside you will find a fully remodeled kitchen with beautiful cherry cabinets, extending around an extra- extra-
Location
State FL
County St. Johns
Community Pine Crossing
Area 301-Julington Creek/Switzerland
Direction San Jose Blvd to Racetrack Road. East, on Racetrack Road to Pine Crossing sub division, on Right; Butterfly Branch Drive. Then Right on Sparrow Br Cir, Left on S. Pennycress, Left on E Catbrier.
Rooms
Other Rooms Outdoor Kitchen, Shed(s), Workshop
Interior
Interior Features Breakfast Bar, Eat-in Kitchen, Pantry, Vaulted Ceiling(s)
Heating Central, Electric
Cooling Central Air, Electric
Flooring Carpet, Tile, Wood
Fireplaces Number 1
Fireplaces Type Wood Burning
Fireplace Yes
Laundry Electric Dryer Hookup, Washer Hookup
Exterior
Parking Features Attached, Garage
Garage Spaces 2.0
Fence Back Yard, Wood
Pool None
Utilities Available Cable Connected
Amenities Available Clubhouse, Fitness Center, Golf Course, Tennis Court(s), Trash
Roof Type Shingle
Porch Covered, Patio, Porch, Screened
Total Parking Spaces 2
Private Pool No
Building
Lot Description Sprinklers In Front, Sprinklers In Rear
Sewer Public Sewer
Water Public
Structure Type Concrete,Frame,Stucco
New Construction No
Schools
Middle Schools Fruit Cove
High Schools Creekside
Others
Tax ID 2495407140
Security Features Security System Owned,Smoke Detector(s)
Acceptable Financing Cash, Conventional, FHA, VA Loan
Listing Terms Cash, Conventional, FHA, VA Loan
Read Less
Want to know what your home might be worth? Contact us for a FREE valuation!

Our team is ready to help you sell your home for the highest possible price ASAP






