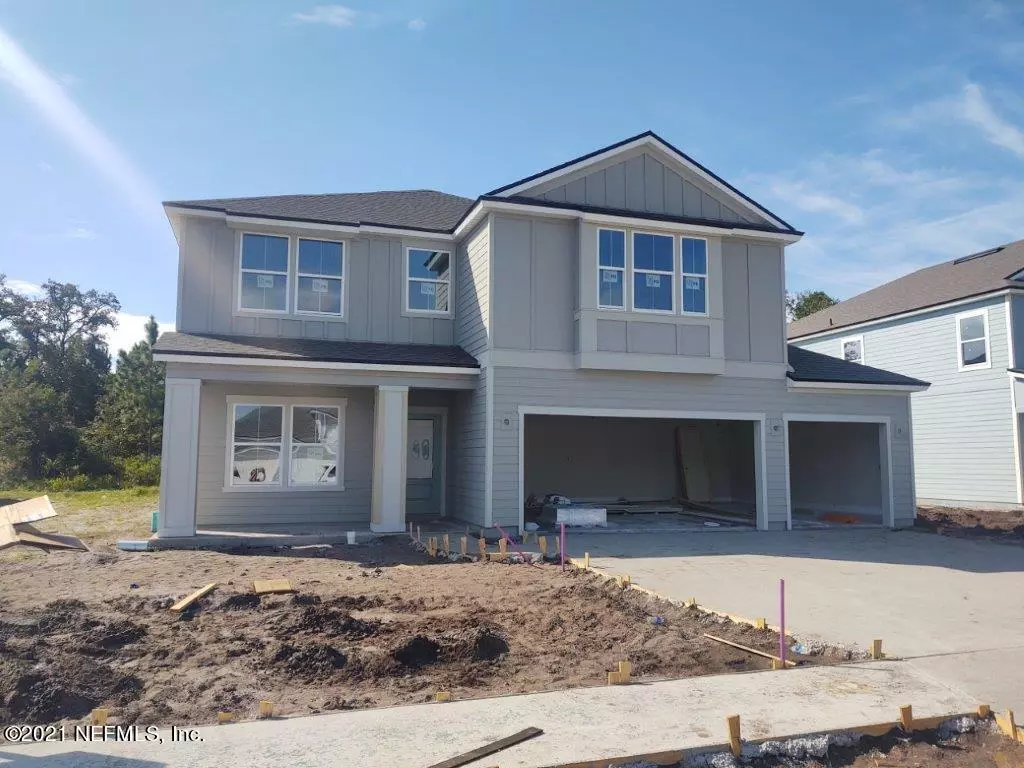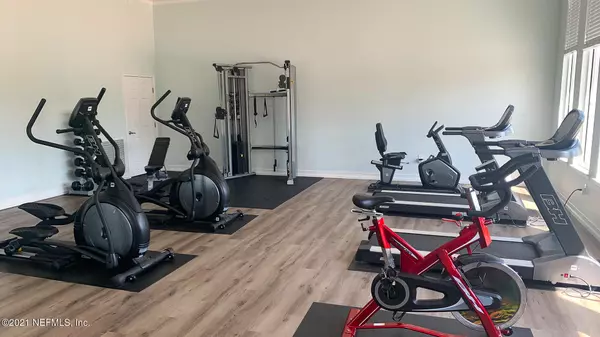$499,390
$496,990
0.5%For more information regarding the value of a property, please contact us for a free consultation.
53 MARBLE CT St Augustine, FL 32086
4 Beds
4 Baths
2,492 SqFt
Key Details
Sold Price $499,390
Property Type Single Family Home
Sub Type Single Family Residence
Listing Status Sold
Purchase Type For Sale
Square Footage 2,492 sqft
Price per Sqft $200
Subdivision Treaty Oaks
MLS Listing ID 1113126
Sold Date 01/06/22
Style Traditional
Bedrooms 4
Full Baths 4
Construction Status Under Construction
HOA Fees $39/ann
HOA Y/N Yes
Originating Board realMLS (Northeast Florida Multiple Listing Service)
Year Built 2021
Property Description
Treaty Oaks is a new community located in highly desirable St. Johns County. Located off SR 207 and close to Interstate 95, residents will be minutes from the beaches, Historic St. Augustine, plus fantastic shopping and dining at Cobblestone Village. Featuring abundant amenities, including a clubhouse, pool and fitness center. Crafted with you in mind, these new home designs feature open concept kitchen and living areas.
Highlights Include: Wide, spacious home sites - Some home sites with lake or preserve views - Located near the historic St Augustine area and outlet malls - Highly Rated St. Johns School District
Location
State FL
County St. Johns
Community Treaty Oaks
Area 337-Old Moultrie Rd/Wildwood
Direction From I-95 take exit 311 for SR-207 N.E. toward St. Augustine Beach. Continue approx. 1.7 miles, right onto Brinkhoff Rd for .4 mile, then left onto Granite Avenue. Model home is on your right.
Interior
Interior Features Breakfast Bar, Eat-in Kitchen, Entrance Foyer, Kitchen Island, Pantry, Primary Bathroom - Shower No Tub, Primary Downstairs, Smart Thermostat, Split Bedrooms, Walk-In Closet(s)
Heating Central, Electric
Cooling Central Air, Electric
Flooring Carpet, Tile
Fireplaces Type Other
Fireplace Yes
Laundry Electric Dryer Hookup, Washer Hookup
Exterior
Parking Features Attached, Garage
Garage Spaces 3.0
Pool Community, None
Utilities Available Other
Amenities Available Clubhouse, Fitness Center
Roof Type Shingle
Porch Patio
Total Parking Spaces 3
Private Pool No
Building
Sewer Public Sewer
Water Public
Architectural Style Traditional
Structure Type Frame
New Construction Yes
Construction Status Under Construction
Schools
Elementary Schools Otis A. Mason
Middle Schools Gamble Rogers
High Schools Pedro Menendez
Others
Tax ID 1361420420
Security Features Smoke Detector(s)
Read Less
Want to know what your home might be worth? Contact us for a FREE valuation!

Our team is ready to help you sell your home for the highest possible price ASAP
Bought with NON MLS






