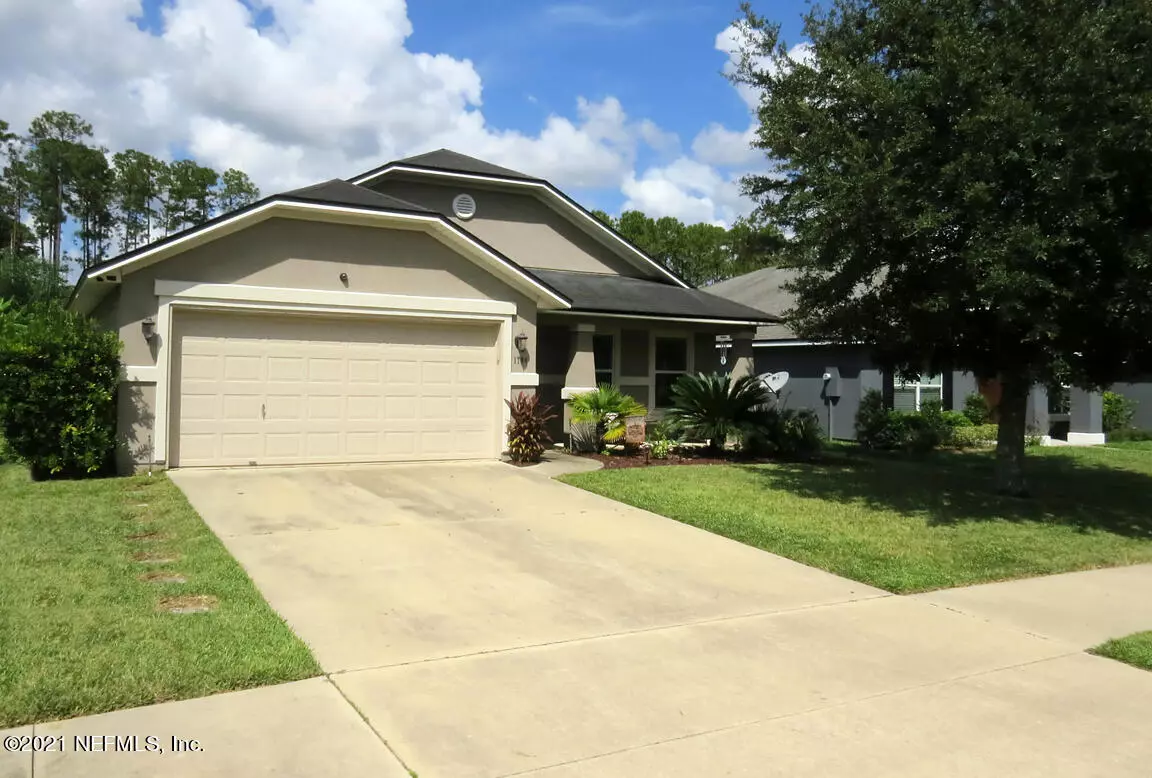$322,000
$319,900
0.7%For more information regarding the value of a property, please contact us for a free consultation.
1794 FOGGY DAY DR Middleburg, FL 32068
4 Beds
2 Baths
2,049 SqFt
Key Details
Sold Price $322,000
Property Type Single Family Home
Sub Type Single Family Residence
Listing Status Sold
Purchase Type For Sale
Square Footage 2,049 sqft
Price per Sqft $157
Subdivision Pine Ridge
MLS Listing ID 1135342
Sold Date 11/12/21
Style Ranch
Bedrooms 4
Full Baths 2
HOA Fees $6/ann
HOA Y/N Yes
Originating Board realMLS (Northeast Florida Multiple Listing Service)
Year Built 2009
Property Description
Very nice move in ready home in Pine Ridge. This home has been very well maintained, appliances have been upgraded, floors have all been upgraded and there is no carpet anywhere!!!! Fenced in backyard, open patio and this street has sidewalks on both sides. Living room is very large as well as the master bedroom. Kitchen has lots of cabinets and you will love the convenience of the double oven. 10 ft. ceilings in living area with a very open floor plan. Bay window in owner's suite with a fabulous glamour bath. Recent updates include Quartz countertops, new sinks and fresh paint!!!!!! MOVE IN READY
Location
State FL
County Clay
Community Pine Ridge
Area 143-Foxmeadow Area
Direction South on Blanding Blvd. Turn Right on Old Jennings Road, Right on Tynes Blvd, Left on Pine Ridge Pkwy, Left on Foggy Day, Home on left.
Interior
Interior Features Entrance Foyer, Walk-In Closet(s)
Heating Central
Cooling Central Air
Flooring Vinyl
Exterior
Garage Attached, Garage
Garage Spaces 2.0
Fence Back Yard
Pool Community, None
Amenities Available Children's Pool, Clubhouse
Waterfront No
Roof Type Shingle
Porch Patio
Parking Type Attached, Garage
Total Parking Spaces 2
Private Pool No
Building
Sewer Public Sewer
Water Public
Architectural Style Ranch
New Construction No
Others
Tax ID 30042500806900994
Acceptable Financing Cash, Conventional, FHA, VA Loan
Listing Terms Cash, Conventional, FHA, VA Loan
Read Less
Want to know what your home might be worth? Contact us for a FREE valuation!

Our team is ready to help you sell your home for the highest possible price ASAP
Bought with VERTICA REALTY LLC






