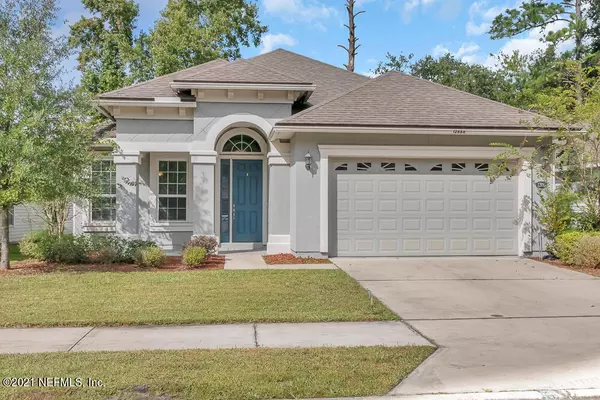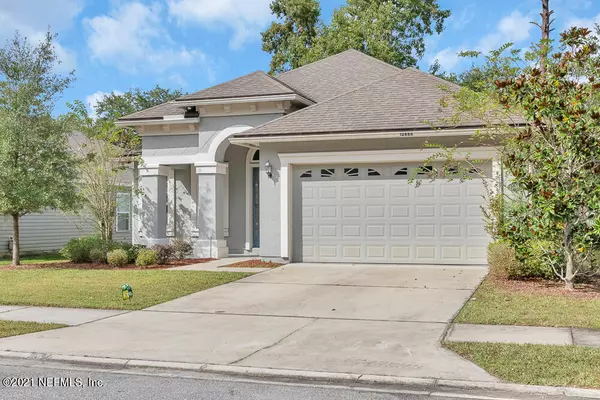$332,000
$320,000
3.8%For more information regarding the value of a property, please contact us for a free consultation.
12886 CHANDLERS CROSSING LN Jacksonville, FL 32226
3 Beds
2 Baths
1,948 SqFt
Key Details
Sold Price $332,000
Property Type Single Family Home
Sub Type Single Family Residence
Listing Status Sold
Purchase Type For Sale
Square Footage 1,948 sqft
Price per Sqft $170
Subdivision Chandlers Crossing
MLS Listing ID 1135496
Sold Date 11/08/21
Style Ranch
Bedrooms 3
Full Baths 2
HOA Fees $39/qua
HOA Y/N Yes
Originating Board realMLS (Northeast Florida Multiple Listing Service)
Year Built 2015
Property Description
Don't miss your chance to have a beautiful move in ready home in the ever growing River City area. LARGE KITCHEN, with 42'' cabinets, stainless steel appliances along with lots of granite kitchen counter space. Kitchen and large Living room makes for perfect entertaining. Dining Room/ Flex Room has elegant chair rail molding. Master bedroom has tray ceilings and a walk in closet. Master Bath has an upgraded garden tub, separate tiled shower. Enjoy your evenings in the screened lanai. Call for your private tour today!
Location
State FL
County Duval
Community Chandlers Crossing
Area 096-Ft George/Blount Island/Cedar Point
Direction Take exit 40 toward Alta Dr, keep right at the fork to continue toward Alta Dr, merge onto Alta Dr, turn right onto Chandlers Crossing Dr, turn left onto Chandlers Ln.
Interior
Interior Features Breakfast Bar, Entrance Foyer, Primary Bathroom -Tub with Separate Shower, Split Bedrooms, Vaulted Ceiling(s), Walk-In Closet(s)
Heating Central, Heat Pump
Cooling Central Air
Flooring Tile
Laundry Electric Dryer Hookup, Washer Hookup
Exterior
Parking Features Attached, Garage
Garage Spaces 2.0
Fence Back Yard
Pool None
Roof Type Shingle
Porch Porch, Screened
Total Parking Spaces 2
Private Pool No
Building
Sewer Public Sewer
Water Public
Architectural Style Ranch
Structure Type Frame
New Construction No
Others
HOA Name FCA Management LLC
Tax ID 1065787325
Acceptable Financing Cash, Conventional, FHA, VA Loan
Listing Terms Cash, Conventional, FHA, VA Loan
Read Less
Want to know what your home might be worth? Contact us for a FREE valuation!

Our team is ready to help you sell your home for the highest possible price ASAP
Bought with SOVEREIGN REAL ESTATE GROUP






