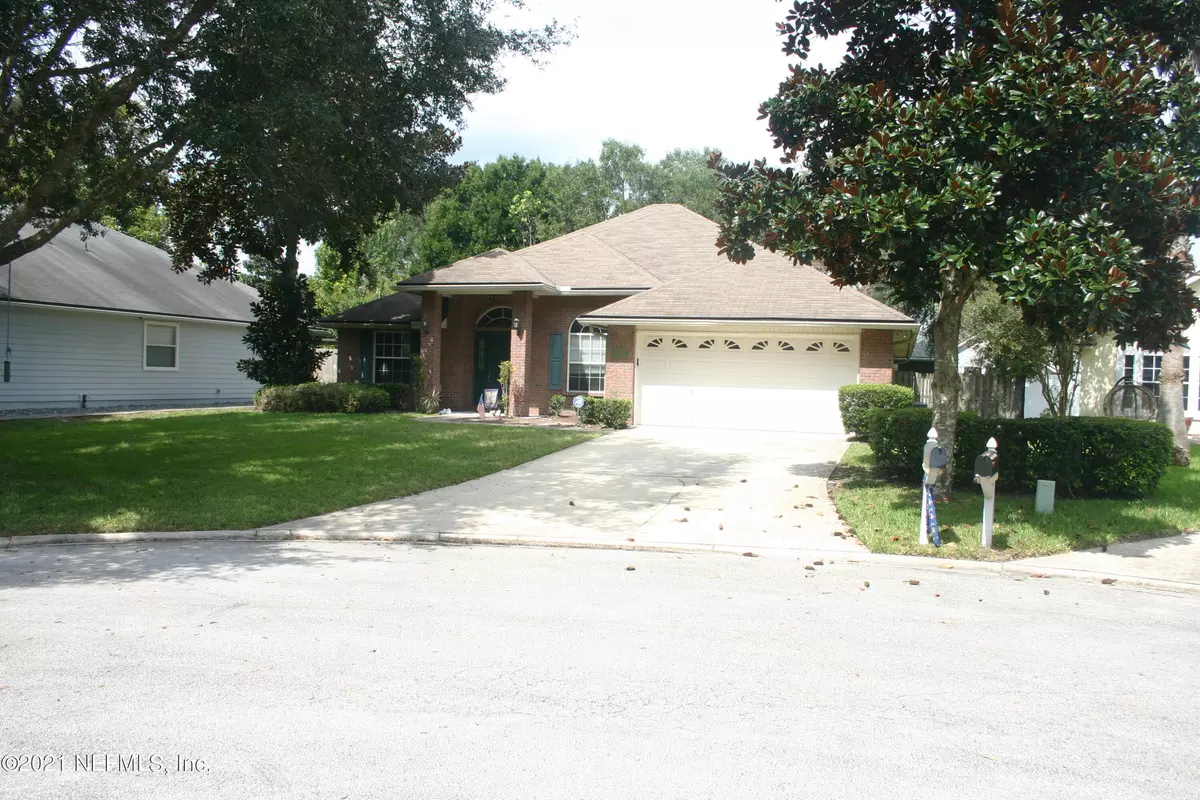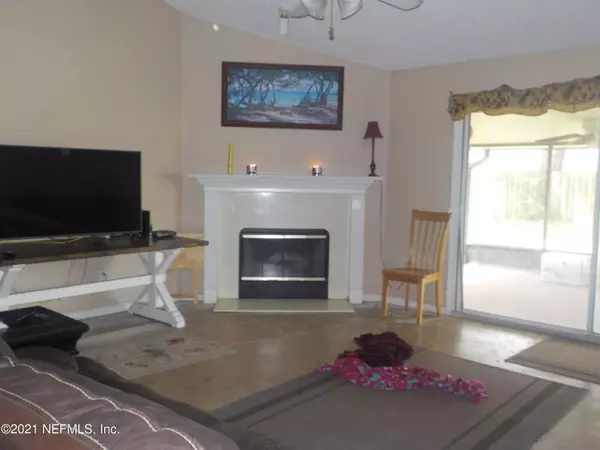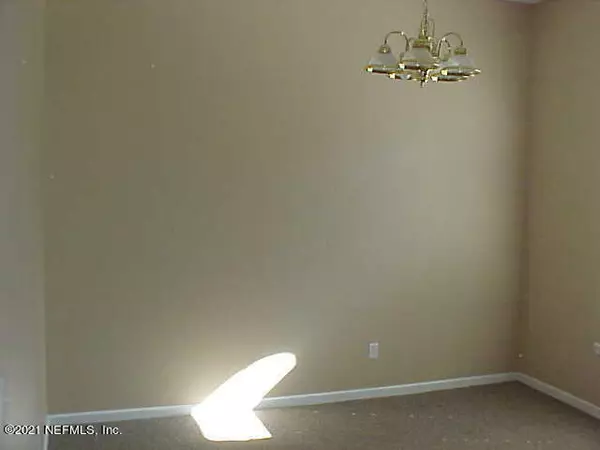$374,000
$384,000
2.6%For more information regarding the value of a property, please contact us for a free consultation.
4716 E CATBRIER CT Jacksonville, FL 32259
4 Beds
2 Baths
2,039 SqFt
Key Details
Sold Price $374,000
Property Type Single Family Home
Sub Type Single Family Residence
Listing Status Sold
Purchase Type For Sale
Square Footage 2,039 sqft
Price per Sqft $183
Subdivision Pine Crossing
MLS Listing ID 1134214
Sold Date 01/07/22
Bedrooms 4
Full Baths 2
HOA Fees $37/ann
HOA Y/N Yes
Originating Board realMLS (Northeast Florida Multiple Listing Service)
Year Built 2002
Property Description
Spacious 4BR/2BA home in desirable Julington Creek Plantation. Split bedroom arrangement with fourth bedroom which can be used as a guest bedroom or office. This bedroom has lovely cabinetry and a murphy bed. Large, eat in kitchen which provides lots of room for preparing meals and family gatherings. Kitchen opens out into family room with fireplace. Great screened in porch for enjoying pleasant Florida evenings. No carpet in the dining room and family room ready for a new buyer to pick a flooring of their choice. A/C system just replaced two months ago. Home is as is where is.
Location
State FL
County St. Johns
Community Pine Crossing
Area 301-Julington Creek/Switzerland
Direction South on SR13 to Racetrack Rd. Left on Racetrack Rd., right onto Butterfly Branch, right onto Sparrow Branch, left onto Pennycress Place, left onto E. Catbrier Ct.
Interior
Interior Features Breakfast Bar, Eat-in Kitchen, Entrance Foyer, Primary Bathroom -Tub with Separate Shower, Split Bedrooms
Heating Central
Cooling Central Air
Flooring Carpet, Tile
Fireplaces Number 1
Fireplace Yes
Laundry Electric Dryer Hookup, Washer Hookup
Exterior
Garage Spaces 2.0
Fence Back Yard
Pool Community, None
Porch Porch, Screened
Total Parking Spaces 2
Private Pool No
Building
Lot Description Sprinklers In Front, Sprinklers In Rear
Water Public
New Construction No
Others
HOA Name Julington Creek Plan
Tax ID 2495407130
Acceptable Financing Cash, Conventional, FHA, VA Loan
Listing Terms Cash, Conventional, FHA, VA Loan
Read Less
Want to know what your home might be worth? Contact us for a FREE valuation!

Our team is ready to help you sell your home for the highest possible price ASAP
Bought with NON MLS





