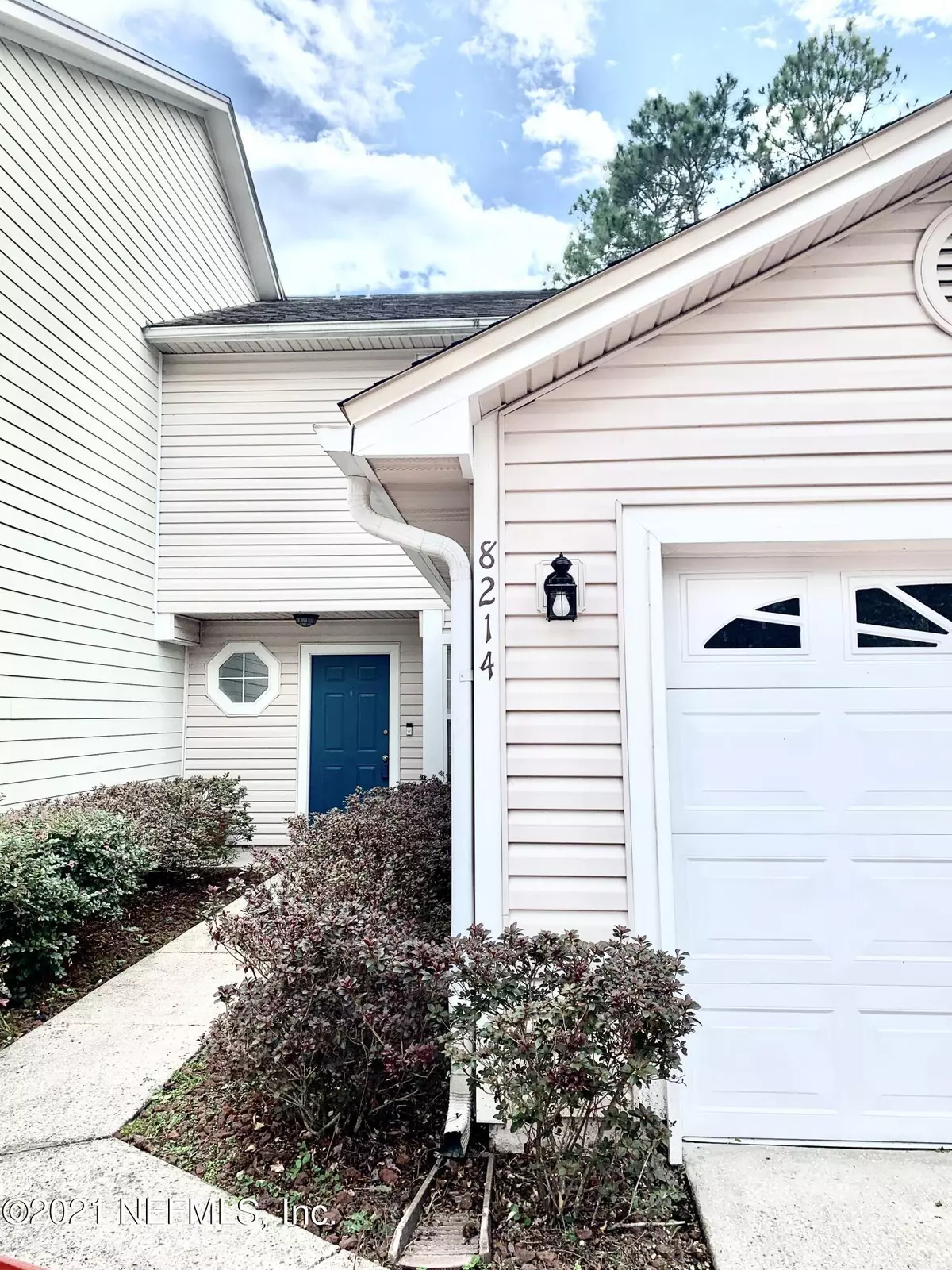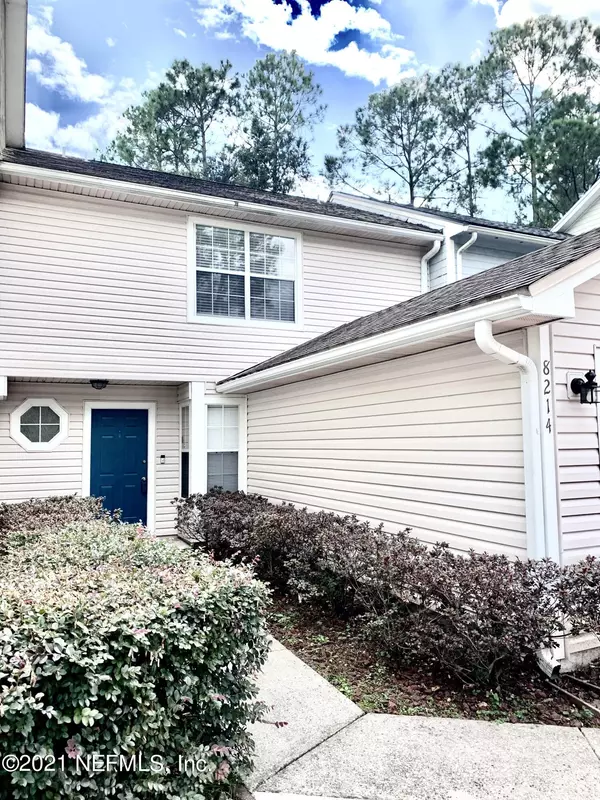$189,000
$189,900
0.5%For more information regarding the value of a property, please contact us for a free consultation.
8214 Loch Seaforth CT #3 Jacksonville, FL 32244
2 Beds
3 Baths
1,325 SqFt
Key Details
Sold Price $189,000
Property Type Townhouse
Sub Type Townhouse
Listing Status Sold
Purchase Type For Sale
Square Footage 1,325 sqft
Price per Sqft $142
Subdivision Highland Lakes
MLS Listing ID 1134874
Sold Date 11/23/21
Bedrooms 2
Full Baths 2
Half Baths 1
HOA Fees $40/qua
HOA Y/N Yes
Originating Board realMLS (Northeast Florida Multiple Listing Service)
Year Built 1992
Property Description
MULTIPLE OFFERS. HIGHEST & BEST UNTIL NOON OCTOBER 7 2021. 2/2.5 townhome. Stunning back yard setting with a 12 x 14 wood deck that overlooks two ponds. Front & Backyard is maintained by the HOA and included in the $120.75 HOA quarterly fees. Also included is IRRIGATION for watering the lawns. Walking trails and children's park. New Roof in 2009. HVAC replaced 2011 (inside and outside unit replaced). Ceramic tile in Kitchen, Breakfast Area, and Foyer. Two master bedrooms are upstairs with each bedroom having its own full bath. Half bath is downstairs. One car garage with double driveway for extra parking. All appliances convey. Washer and Dryer will also convey.
There is a Master Association fee of $190/year. HOA FEE OF $120.75 IS PAID QUARTERLY. HOA FEE COVERS ALL YARD MAINTENANC
Location
State FL
County Duval
Community Highland Lakes
Area 067-Collins Rd/Argyle/Oakleaf Plantation (Duval)
Direction NORTH BLANDING, LEFT ARGYLE FOREST BLVD, RIGHT INTO HIGHLAND LAKES SUBDIVISION, TAKE FIRST RIGHT INTO NEIGHBORHOOD
Interior
Interior Features Breakfast Bar, Breakfast Nook, Entrance Foyer, Pantry, Primary Bathroom - Tub with Shower, Walk-In Closet(s)
Heating Central, Electric, Heat Pump
Cooling Central Air, Electric
Flooring Carpet, Tile
Laundry Electric Dryer Hookup, In Carport, In Garage, Washer Hookup
Exterior
Garage Attached, Garage
Garage Spaces 2.0
Pool None
Amenities Available Jogging Path, Maintenance Grounds, Playground
Waterfront No
Waterfront Description Pond
Roof Type Shingle
Porch Deck
Parking Type Attached, Garage
Total Parking Spaces 2
Private Pool No
Building
Lot Description Cul-De-Sac
Sewer Public Sewer
Water Public
Structure Type Vinyl Siding
New Construction No
Schools
Elementary Schools Chimney Lakes
Middle Schools Charger Academy
Others
HOA Name HIGHLAND LAKES
Tax ID 0164683130
Security Features Smoke Detector(s)
Acceptable Financing Cash, Conventional, FHA, VA Loan
Listing Terms Cash, Conventional, FHA, VA Loan
Read Less
Want to know what your home might be worth? Contact us for a FREE valuation!

Our team is ready to help you sell your home for the highest possible price ASAP
Bought with KELLER WILLIAMS REALTY ATLANTIC PARTNERS SOUTHSIDE






