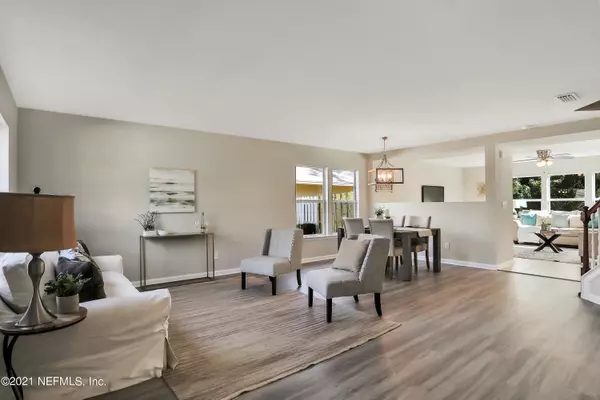$340,000
$340,000
For more information regarding the value of a property, please contact us for a free consultation.
1967 TOMAHAWK DR Middleburg, FL 32068
4 Beds
3 Baths
2,820 SqFt
Key Details
Sold Price $340,000
Property Type Single Family Home
Sub Type Single Family Residence
Listing Status Sold
Purchase Type For Sale
Square Footage 2,820 sqft
Price per Sqft $120
Subdivision Woodbridge
MLS Listing ID 1136673
Sold Date 12/20/21
Bedrooms 4
Full Baths 2
Half Baths 1
HOA Fees $18
HOA Y/N Yes
Originating Board realMLS (Northeast Florida Multiple Listing Service)
Year Built 2007
Property Description
BUYERS FINANCING FELL THROUGH! Beautifully updated home in the desirable Woodbridge community of Middleburg with NO CDD fees! This spacious 4 bed 2.5 bath home has exquisite features including living/dining combo, sperate family room, loft/office upstairs and inside laundry room. Large master with walk-in closet and garden tub. The upscale kitchen features Maple cabinets, Brand NEW granite countertops, subway tile backsplash, stainless steel appliances and a food prep island. Freshly painted interior, updated bathrooms with granite counters, New luxury vinyl plank flooring and tile in living areas and New carpet in bedrooms. New plumbing and electrical fixtures throughout. This home is a must see!
Location
State FL
County Clay
Community Woodbridge
Area 146-Middleburg-Ne
Direction From State Rd 21 Northbound, Right on Henley Rd, Left on State Rd 220, Right on Tomahawk Dr, Home is on the Left.
Interior
Interior Features Kitchen Island, Primary Bathroom -Tub with Separate Shower, Walk-In Closet(s)
Heating Central
Cooling Central Air
Flooring Carpet, Tile, Vinyl
Exterior
Garage Spaces 2.0
Fence Back Yard
Pool None
Roof Type Shingle
Total Parking Spaces 2
Private Pool No
Building
Sewer Public Sewer
Water Public
Structure Type Stucco
New Construction No
Schools
Elementary Schools Doctors Inlet
Middle Schools Lake Asbury
High Schools Ridgeview
Others
Tax ID 03052500898700012
Security Features Smoke Detector(s)
Acceptable Financing Cash, Conventional, FHA, VA Loan
Listing Terms Cash, Conventional, FHA, VA Loan
Read Less
Want to know what your home might be worth? Contact us for a FREE valuation!

Our team is ready to help you sell your home for the highest possible price ASAP
Bought with THE SHOP REAL ESTATE CO





