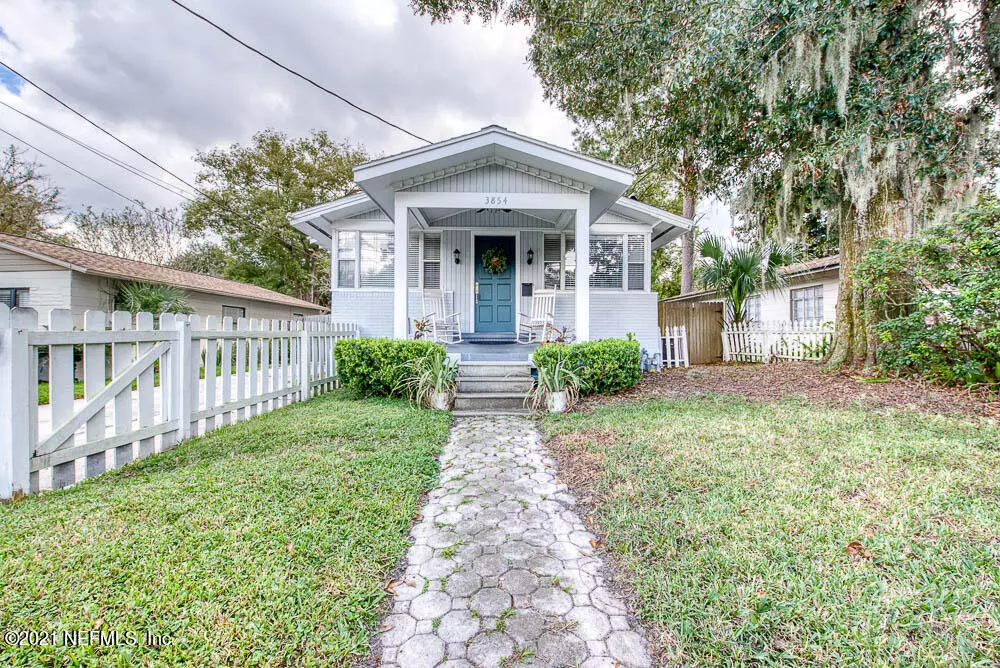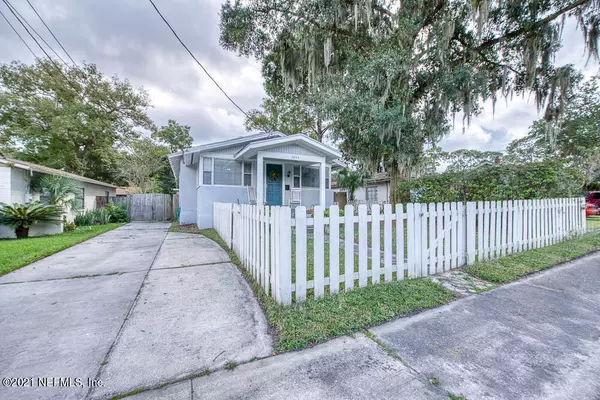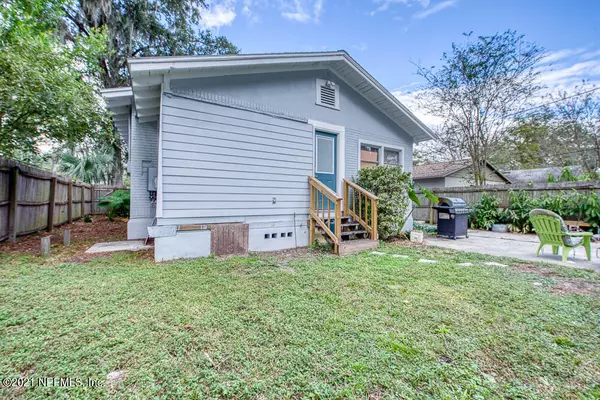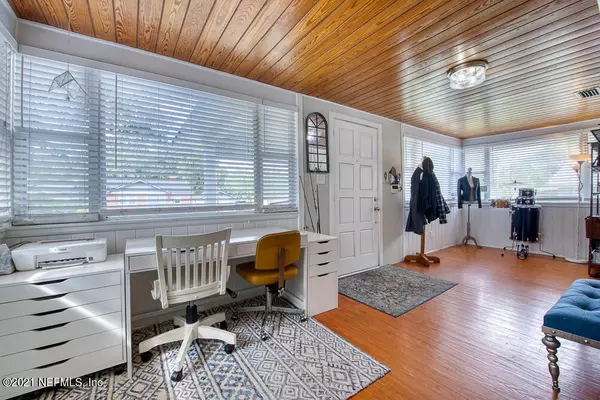$345,000
$340,000
1.5%For more information regarding the value of a property, please contact us for a free consultation.
3854 JEAN ST Jacksonville, FL 32205
3 Beds
3 Baths
1,792 SqFt
Key Details
Sold Price $345,000
Property Type Single Family Home
Sub Type Single Family Residence
Listing Status Sold
Purchase Type For Sale
Square Footage 1,792 sqft
Price per Sqft $192
Subdivision Avondale
MLS Listing ID 1138243
Sold Date 12/23/21
Style Other
Bedrooms 3
Full Baths 2
Half Baths 1
HOA Y/N No
Originating Board realMLS (Northeast Florida Multiple Listing Service)
Year Built 1924
Property Description
**HIGHEST & BEST due Saturday 10/30 @ 1 pm**This Avondale home has everything you have been looking for! The main house features two full size bedrooms with 1.5 bathrooms. The master bedroom includes a huge walk-in closet. Enter through the front door into extra space that can be utilized for office needs AND a play area. Enjoy the real hardwood floors throughout this home and the show stopper white brick fire place. The kitchen has ample space with a brand new fridge and dishwasher. The laundry room is an extra bonus including a stackable washer/dryer combo with more than enough storage. The cottage is found behind the main house featuring a full bathroom and kitchen set up. This is a great opportunity for rental income, an in-law suite, or a private space for your work-from-home needs.
Location
State FL
County Duval
Community Avondale
Area 032-Avondale
Direction From I-10 West, merge onto Roosevelt. Take a left on Dancy, then a right onto Park Street. Vere to the left for Jean Street right after Boone Park, house is located on the left.
Rooms
Other Rooms Guest House
Interior
Interior Features Primary Bathroom - Shower No Tub, Walk-In Closet(s)
Heating Central
Cooling Central Air
Flooring Wood
Fireplaces Number 1
Fireplaces Type Gas
Fireplace Yes
Exterior
Parking Features Additional Parking
Fence Full
Pool None
Roof Type Shingle
Private Pool No
Building
Sewer Public Sewer
Water Public
Architectural Style Other
Structure Type Frame,Wood Siding
New Construction No
Others
Tax ID 0927450000
Acceptable Financing Cash, Conventional, FHA, VA Loan
Listing Terms Cash, Conventional, FHA, VA Loan
Read Less
Want to know what your home might be worth? Contact us for a FREE valuation!

Our team is ready to help you sell your home for the highest possible price ASAP






