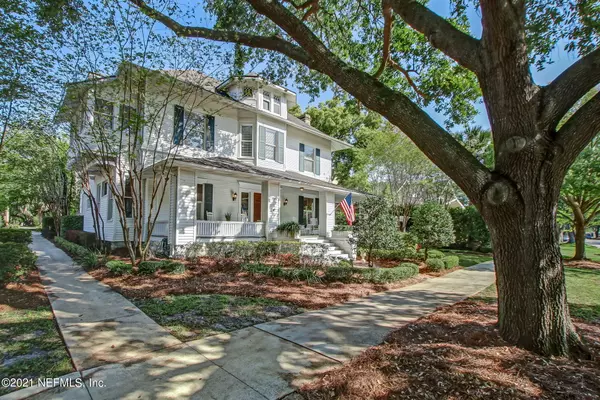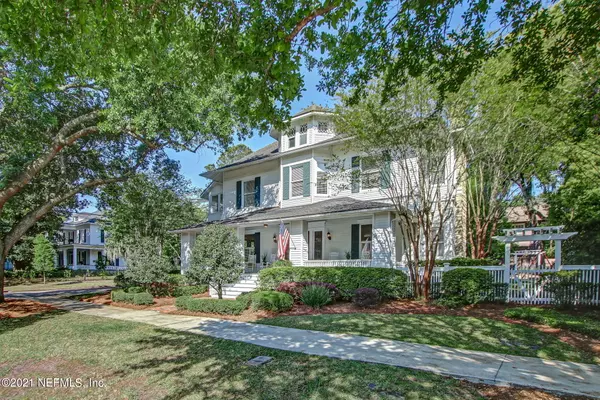$1,075,000
$1,075,000
For more information regarding the value of a property, please contact us for a free consultation.
3043 ST JOHNS AVE Jacksonville, FL 32205
4 Beds
3 Baths
4,359 SqFt
Key Details
Sold Price $1,075,000
Property Type Single Family Home
Sub Type Single Family Residence
Listing Status Sold
Purchase Type For Sale
Square Footage 4,359 sqft
Price per Sqft $246
Subdivision Avondale
MLS Listing ID 1103588
Sold Date 08/31/21
Style Traditional
Bedrooms 4
Full Baths 3
HOA Y/N No
Originating Board realMLS (Northeast Florida Multiple Listing Service)
Year Built 1909
Lot Dimensions 82 x 118
Property Description
One of Avondale's landmark homes, this stunning and stylish 1909 ''Prairie Style'' is a true gem! Welcoming front porch leads to grand foyer entry w/ soaring ceilings flanked by formal living room w/ custom built-ins & fireplace and gracious dining room. The kitchen has been recently renovated and overlooks the den w/double french doors that lead to the covered patio. Also downstairs you will find a redesigned & renovated laundry room, full bath & butler's pantry w/bar. Upstairs offers a gorgeous master suite w/ walk-in closet & renovated ensuite bath. Bedrooms 2, 3 & 4 are spacious and share a large hall bathroom and there is a staircase that leads to an enormous attic. Outside you will find a recently built 2 car garage w/ a 600 sf guest house (or office) above + fully fenced back yard! yard!
Location
State FL
County Duval
Community Avondale
Area 032-Avondale
Direction From Roosevelt Blvd (Hwy 17) and Edgewood Ave proceed southeast on Edgewood Ave towards St Johns River. Take left on St Johns Ave to home on left on corner of Donald St & St Johns Ave.
Rooms
Other Rooms Guest House
Interior
Interior Features Built-in Features, Butler Pantry, Eat-in Kitchen, Entrance Foyer, Kitchen Island, Pantry, Walk-In Closet(s)
Heating Central, Electric, Other
Cooling Central Air, Electric
Flooring Wood
Exterior
Parking Features Additional Parking, Garage Door Opener, On Street
Garage Spaces 2.0
Fence Back Yard
Pool None
Utilities Available Cable Connected, Natural Gas Available
Roof Type Shingle
Porch Covered, Front Porch, Patio
Total Parking Spaces 2
Private Pool No
Building
Lot Description Corner Lot, Historic Area
Sewer Public Sewer
Water Public
Architectural Style Traditional
Structure Type Frame,Vinyl Siding
New Construction No
Schools
Elementary Schools West Riverside
Middle Schools Lake Shore
High Schools Riverside
Others
Tax ID 0779790000
Security Features Security System Owned
Acceptable Financing Cash, Conventional, VA Loan
Listing Terms Cash, Conventional, VA Loan
Read Less
Want to know what your home might be worth? Contact us for a FREE valuation!

Our team is ready to help you sell your home for the highest possible price ASAP
Bought with WATSON REALTY CORP






