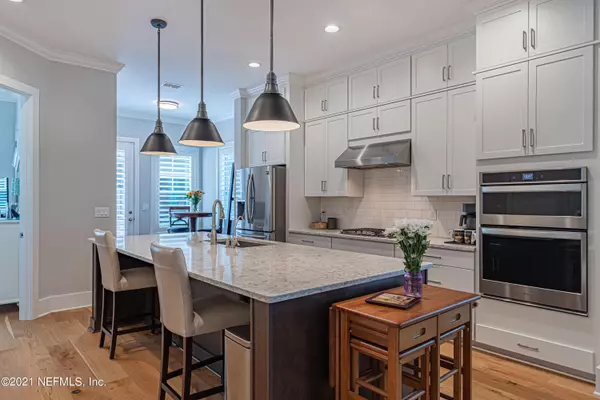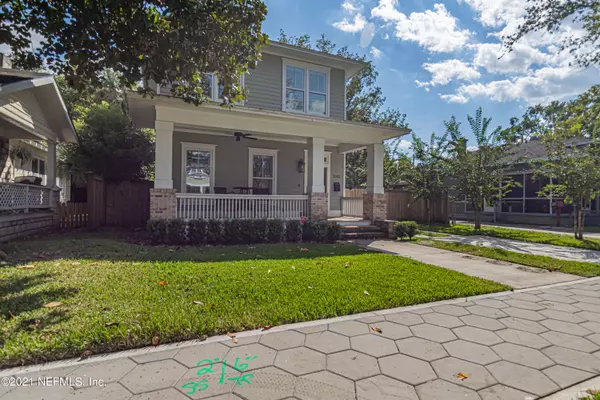$620,000
$599,000
3.5%For more information regarding the value of a property, please contact us for a free consultation.
2052 ERNEST ST Jacksonville, FL 32204
4 Beds
3 Baths
2,301 SqFt
Key Details
Sold Price $620,000
Property Type Single Family Home
Sub Type Single Family Residence
Listing Status Sold
Purchase Type For Sale
Square Footage 2,301 sqft
Price per Sqft $269
Subdivision Riverside
MLS Listing ID 1138580
Sold Date 12/16/21
Style Traditional
Bedrooms 4
Full Baths 3
HOA Y/N No
Originating Board realMLS (Northeast Florida Multiple Listing Service)
Year Built 2018
Property Description
This nearly new home is a rare find in historic Riverside! Come home from work on Friday and park the car all weekend, you can bike or walk to parks, shops and restaurants nearby. Built in 2018, the home has a more modern floorplan with kitchen open to the living area, but keeps the historical charm of the area. The kitchen is sure to attract the family chef with oversized island, cabinets to the ceiling for added storage, beautiful Quartz countertops, and easy care hardwood floors that carry throughout the house. The South is known for its hospitality and nothing welcomes guests like tree-lined streets and a gorgeous front porch with plenty of room for your rocking chairs or swing. The private back yard features green space for play or entertaining and a cozy wood deck for sipping your morning coffee or cooking out. The detached garage can house your vehicle or provide extra storage. Plenty of parking in the driveway for all of your visitors. See the smart home features listed under documents tab. Any owner will appreciate the energy efficiency and low maintenance of new construction. Ready to move right in, just unpack your boxes and begin to enjoy 5 points living. Enjoy the photo and video tours.
Location
State FL
County Duval
Community Riverside
Area 031-Riverside
Direction From I-10 take the Stockton exit 362. Left onto Stockton then left onto Ernest St.
Interior
Interior Features Breakfast Bar, Primary Bathroom - Shower No Tub, Split Bedrooms, Walk-In Closet(s)
Heating Central
Cooling Central Air
Flooring Carpet, Wood
Fireplaces Number 1
Fireplaces Type Gas
Fireplace Yes
Exterior
Parking Features Detached, Garage
Garage Spaces 1.0
Fence Full
Pool None
Roof Type Shingle
Porch Deck, Front Porch
Total Parking Spaces 1
Private Pool No
Building
Lot Description Historic Area
Water Public
Architectural Style Traditional
Structure Type Fiber Cement,Frame
New Construction No
Schools
Elementary Schools Central Riverside
Middle Schools Lake Shore
High Schools Riverside
Others
Tax ID 0914490000
Acceptable Financing Cash, Conventional, FHA, VA Loan
Listing Terms Cash, Conventional, FHA, VA Loan
Read Less
Want to know what your home might be worth? Contact us for a FREE valuation!

Our team is ready to help you sell your home for the highest possible price ASAP
Bought with MILLER & COMPANY REAL ESTATE





