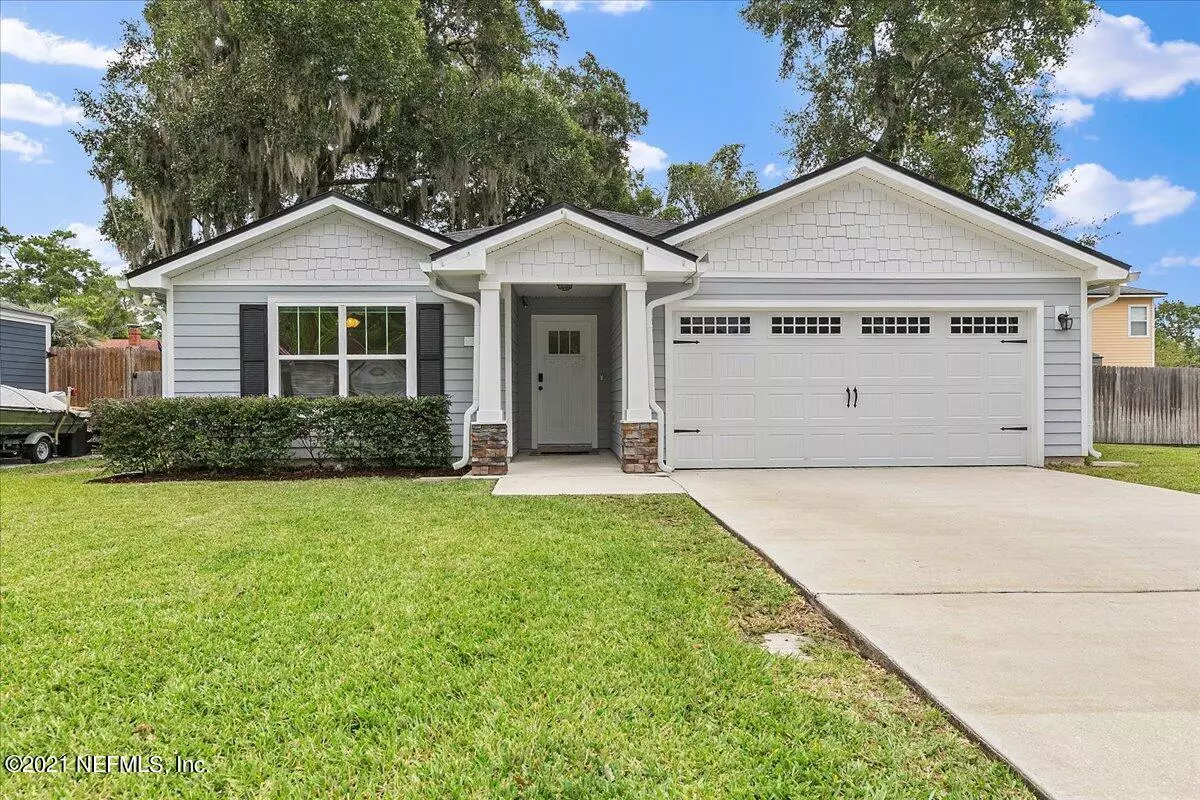$340,000
$320,000
6.3%For more information regarding the value of a property, please contact us for a free consultation.
2151 KINGSWOOD RD Jacksonville, FL 32207
4 Beds
2 Baths
1,701 SqFt
Key Details
Sold Price $340,000
Property Type Single Family Home
Sub Type Single Family Residence
Listing Status Sold
Purchase Type For Sale
Square Footage 1,701 sqft
Price per Sqft $199
Subdivision South Riverside
MLS Listing ID 1139219
Sold Date 12/14/21
Bedrooms 4
Full Baths 2
HOA Y/N No
Originating Board realMLS (Northeast Florida Multiple Listing Service)
Year Built 2017
Property Description
Beautiful like new home (4 yrs. old) in the heart of San Marco. Walk or ride bikes to the shops and restaurants in the Town Square, including the new Publix!
The home exudes lots of charm from the stone accents and craftsman finishes in front of the house. The home is wrapped in Hardie plank materials insuring low maintenance for many years to come.
How about the great floor plan with the big family room, dining area and kitchen flowing together.
The primary bedroom is tucked in the rear of the house for privacy. And what about the 3 guest bedrooms- plenty of space for family or friends. Even choose one or more bedrooms for that home office.
The private backyard has lots of space for playing and a huge side yard for a garden or p
Location
State FL
County Duval
Community South Riverside
Area 011-San Marco
Direction From San Marco...South on Hendricks Ave; Left on Kingswood; Cross St. Augustine Rd.; Home on the left
Rooms
Other Rooms Shed(s)
Interior
Interior Features Breakfast Bar, Primary Bathroom - Shower No Tub, Primary Downstairs, Split Bedrooms, Walk-In Closet(s)
Heating Central
Cooling Central Air
Flooring Wood
Laundry Electric Dryer Hookup, Washer Hookup
Exterior
Parking Features Attached, Garage
Garage Spaces 2.0
Fence Back Yard, Wood
Pool None
Utilities Available Cable Available
Roof Type Shingle
Porch Patio
Total Parking Spaces 2
Private Pool No
Building
Sewer Public Sewer
Water Public
Structure Type Fiber Cement,Frame
New Construction No
Schools
Elementary Schools Hendricks Avenue
Middle Schools Alfred Dupont
High Schools Terry Parker
Others
Tax ID 0701480000
Read Less
Want to know what your home might be worth? Contact us for a FREE valuation!

Our team is ready to help you sell your home for the highest possible price ASAP





