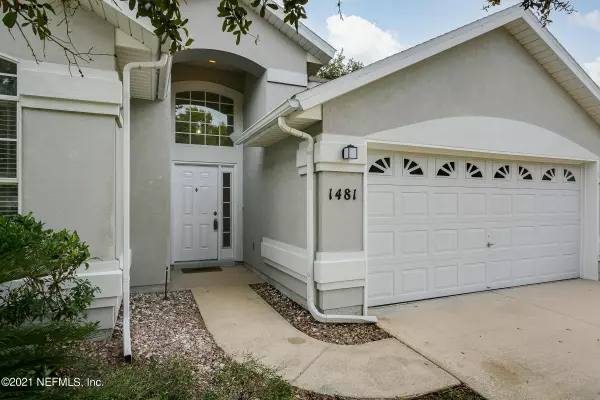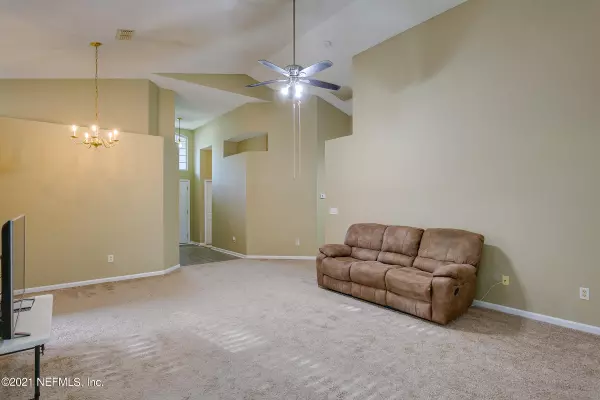$335,000
$329,990
1.5%For more information regarding the value of a property, please contact us for a free consultation.
1481 CEDAR GROVE TER Fleming Island, FL 32003
3 Beds
2 Baths
1,740 SqFt
Key Details
Sold Price $335,000
Property Type Single Family Home
Sub Type Single Family Residence
Listing Status Sold
Purchase Type For Sale
Square Footage 1,740 sqft
Price per Sqft $192
Subdivision Fleming Island Plan
MLS Listing ID 1142439
Sold Date 12/13/21
Style Ranch
Bedrooms 3
Full Baths 2
HOA Fees $6/ann
HOA Y/N Yes
Originating Board realMLS (Northeast Florida Multiple Listing Service)
Year Built 2001
Property Description
A fantastic opportunity, this home features a welcoming interior & incorporates a flow-through living/dining area & wood-burning fireplace. Entertain your guests in the well-maintained kitchen, with solid surface countertops. The wet areas boast new LVP flooring. Adding appeal to the home is brand-new carpet & paint. There's plenty of room in the relaxing backyard, which features a screened porch, verdant lawn & shady trees overlooking the pond. Well placed in desirable FIP & within walking distance of pools, bike & walking trails, parks, playgrounds, restaurants, great shopping & grocery stores plus ''A'' Rated schools. All the amenities you want just minutes from home. Call today to arrange your showing. (**New 30 year architectural roof to be installed before closing**)
Location
State FL
County Clay
Community Fleming Island Plan
Area 124-Fleming Island-Sw
Direction I-295 to Exit 10, South on US 17, Right on CR 220, Left on Town Center Blvd., at roundabout take 2nd exit, Right on Woodland View Dr., Right on Laurel Oak Dr., Left on Cedar Grove Terrace.
Interior
Interior Features Breakfast Bar, Entrance Foyer, Pantry, Primary Bathroom -Tub with Separate Shower, Split Bedrooms, Vaulted Ceiling(s), Walk-In Closet(s)
Heating Central, Heat Pump
Cooling Central Air
Flooring Carpet, Vinyl
Fireplaces Number 1
Fireplace Yes
Laundry Electric Dryer Hookup, Washer Hookup
Exterior
Parking Features Additional Parking, Attached, Garage
Garage Spaces 2.0
Pool None
Amenities Available Basketball Court, Clubhouse, Golf Course, Jogging Path, Tennis Court(s)
Waterfront Description Pond
Roof Type Shingle
Porch Covered, Front Porch, Patio, Porch, Screened
Total Parking Spaces 2
Private Pool No
Building
Lot Description Sprinklers In Front, Sprinklers In Rear
Sewer Public Sewer
Water Public
Architectural Style Ranch
Structure Type Fiber Cement,Frame,Stucco
New Construction No
Schools
Elementary Schools Thunderbolt
Middle Schools Green Cove Springs
High Schools Fleming Island
Others
Tax ID 08052601426600690
Security Features Smoke Detector(s)
Acceptable Financing Cash, Conventional, FHA, VA Loan
Listing Terms Cash, Conventional, FHA, VA Loan
Read Less
Want to know what your home might be worth? Contact us for a FREE valuation!

Our team is ready to help you sell your home for the highest possible price ASAP
Bought with THE SHOP REAL ESTATE CO






