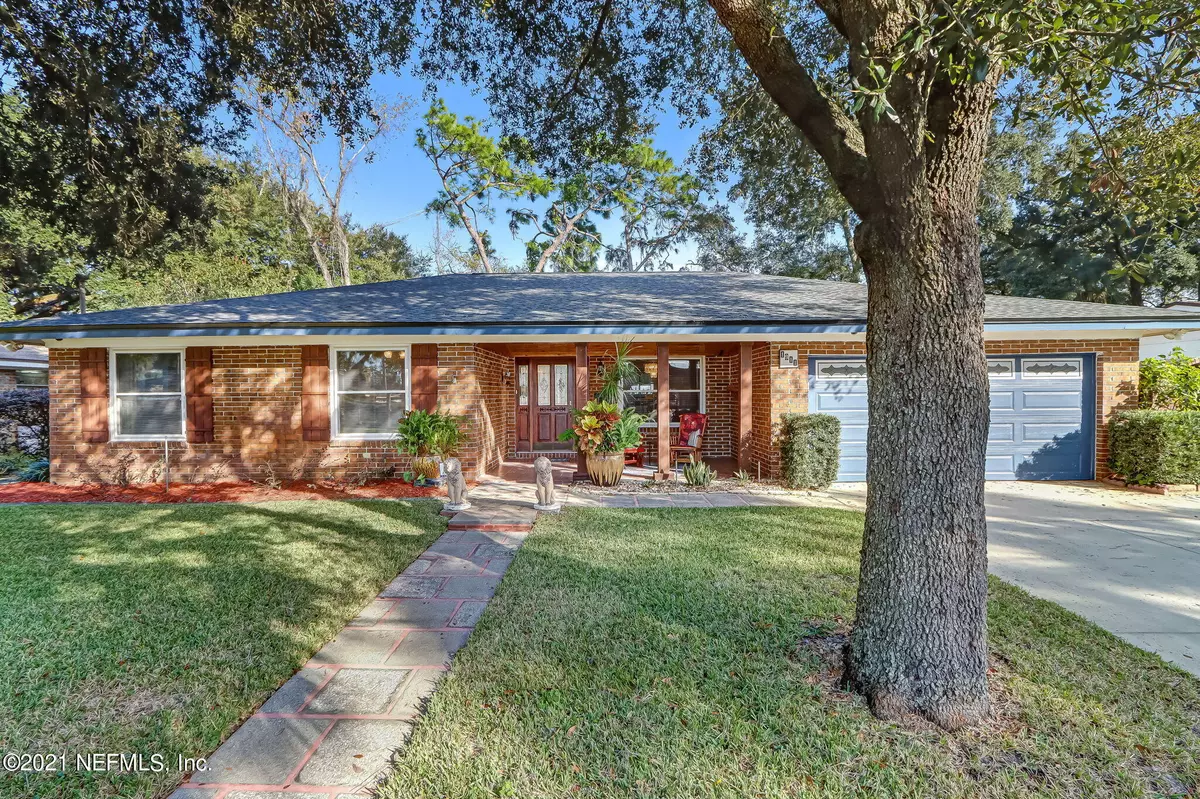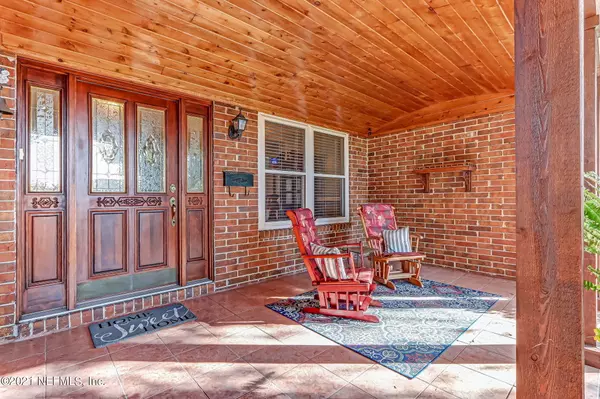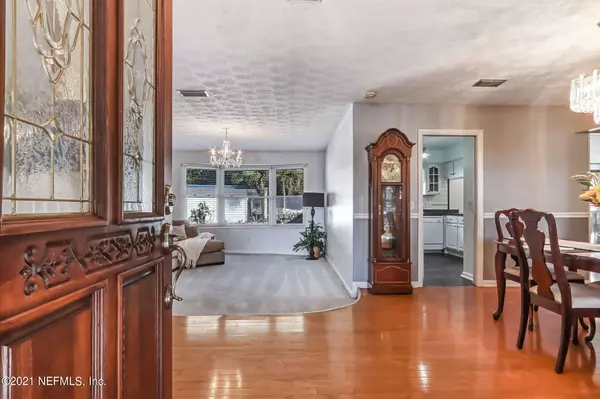$308,500
$299,000
3.2%For more information regarding the value of a property, please contact us for a free consultation.
1911 VISCONTI DR Jacksonville, FL 32211
3 Beds
2 Baths
1,527 SqFt
Key Details
Sold Price $308,500
Property Type Single Family Home
Sub Type Single Family Residence
Listing Status Sold
Purchase Type For Sale
Square Footage 1,527 sqft
Price per Sqft $202
Subdivision Arlingwood
MLS Listing ID 1142665
Sold Date 12/23/21
Style Ranch
Bedrooms 3
Full Baths 2
HOA Y/N No
Originating Board realMLS (Northeast Florida Multiple Listing Service)
Year Built 1971
Lot Dimensions .21 Acres
Property Description
CHARMING BRICK POOL HOME located in Arlingwood has been lovingly maintained and sits on a large lot. This 1,527 SF, 3 Bed 2 Bath home has a brand new roof and features an abundance of outdoor living and entertaining space. A covered front porch with Cedar ceiling greets you. The Entryway opens onto the Living and Formal Dining spaces. To the left is the Bedroom wing. Light-filled Owner's Suite has two closets and Owner's Bath with Shower. Guest Bath serves two Guest Bedrooms which have new wall to wall carpet. Large closets in Hallway and Living Areas. On right side of home is the Kitchen/Family Room. Kitchen is efficiently laid out and has Black Corian counters with White Appliances, Pantry Closet, Breakfast Bar and 18'' Slate Gray tile floors. Family Room has new water-resistant wood-based laminate flooring. Sliding glass doors open onto large screened in porch with gorgeous custom Cedar ceilings. The backyard is awesome! There is a covered Hot tub/Spa area. A built-in grill/outdoor kitchen has large seating area with room for dining table. Several smaller seating areas are scatted throughout the backyard. Owners have beautifully landscaped the entire yard. White vinyl fencing offers privacy from neighbors. There is a Storage Shed in the back. Two-car Garage has attic access and washer/dryer connections. Arlingwood is conveniently located to Mayport Naval Station, the beaches, shopping, dining, downtown Jacksonville, and the airport and zoo.
LOVE WHERE YOU LIVE!!
Location
State FL
County Duval
Community Arlingwood
Area 041-Arlington
Direction I-295 S to Merrill Rd. Exit 46 . R on Merrill. Left on Wedgefield Blvd. Right on Vermanth. Left on Visconti Dr. House on left.
Interior
Interior Features Breakfast Bar, Entrance Foyer, Pantry, Primary Bathroom - Shower No Tub, Primary Downstairs
Heating Central
Cooling Central Air
Flooring Carpet, Laminate, Tile
Laundry Electric Dryer Hookup, In Carport, In Garage, Washer Hookup
Exterior
Parking Features Additional Parking, Attached, Garage
Garage Spaces 2.0
Fence Back Yard, Vinyl
Pool In Ground, Other
Roof Type Shingle
Porch Front Porch, Porch, Screened
Total Parking Spaces 2
Private Pool No
Building
Lot Description Sprinklers In Front, Sprinklers In Rear
Sewer Public Sewer
Water Public
Architectural Style Ranch
New Construction No
Schools
Elementary Schools Parkwood Heights
Middle Schools Arlington
High Schools Terry Parker
Others
Tax ID 1218140308
Security Features Security System Owned,Smoke Detector(s)
Acceptable Financing Cash, Conventional, FHA, VA Loan
Listing Terms Cash, Conventional, FHA, VA Loan
Read Less
Want to know what your home might be worth? Contact us for a FREE valuation!

Our team is ready to help you sell your home for the highest possible price ASAP
Bought with EAGLES WORLD REALTY, INC





