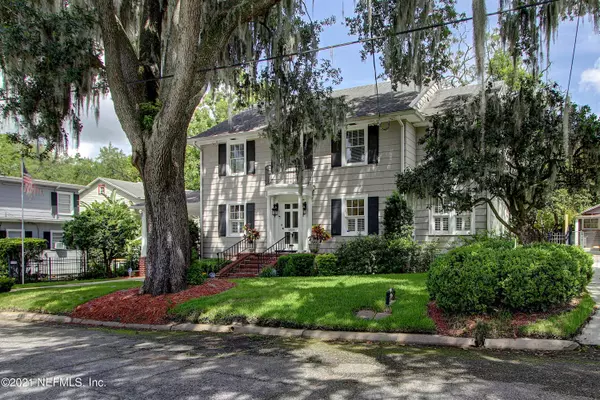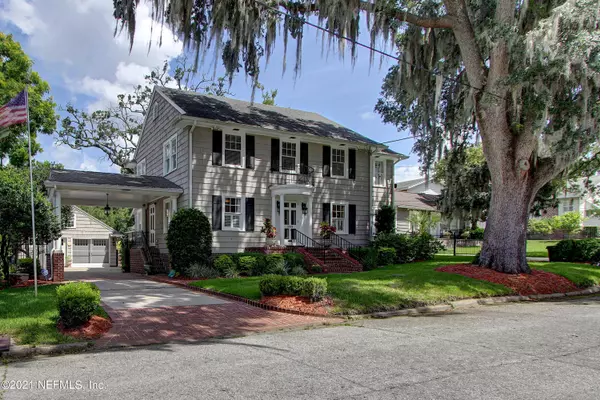$810,000
$835,000
3.0%For more information regarding the value of a property, please contact us for a free consultation.
2919 OAK ST Jacksonville, FL 32205
4 Beds
4 Baths
3,423 SqFt
Key Details
Sold Price $810,000
Property Type Single Family Home
Sub Type Single Family Residence
Listing Status Sold
Purchase Type For Sale
Square Footage 3,423 sqft
Price per Sqft $236
Subdivision Avondale
MLS Listing ID 1121097
Sold Date 02/04/22
Style Traditional
Bedrooms 4
Full Baths 3
Half Baths 1
HOA Y/N No
Originating Board realMLS (Northeast Florida Multiple Listing Service)
Year Built 1926
Property Description
Second chance to buy this spacious home.
This grand 1920's cedar shake home has it all & then some. The high quality craftsmanship & attention to detail is evident by how everything has been lovingly & meticulously maintained. Downstairs offers formal living room, dining room, a chef's kitchen equipped with Viking Pro Series appliances, master suite with 1 walk in & 2 additional closets, luxurious bath with double vanities, waterfall shower head in the shower & a claw foot tub. The laundry room leads to a beautiful pavered patio & landscaped back yard perfect for entertaining. Upstairs has 3 bedrooms,2 bathrooms, den w/ french doors leading to a sunroom. The 2 car garage is insulated, heated/cooled, the perfect man cave.
Location
State FL
County Duval
Community Avondale
Area 032-Avondale
Direction Heading N on Roosevelt Blvd. Take a R onto Park St. Turn R onto Azalea Terrace. Turn L onto Oak St. The house is the 2nd one on the L.
Interior
Interior Features Breakfast Bar, Eat-in Kitchen, Primary Bathroom -Tub with Separate Shower, Primary Downstairs, Walk-In Closet(s)
Heating Central, Electric
Cooling Central Air, Electric
Flooring Tile, Wood
Fireplaces Type Other
Fireplace Yes
Exterior
Parking Features Covered, Detached, Garage
Garage Spaces 2.0
Fence Back Yard
Pool None
Roof Type Shingle
Porch Awning(s), Front Porch, Patio, Porch
Total Parking Spaces 2
Private Pool No
Building
Lot Description Historic Area
Sewer Public Sewer
Water Public
Architectural Style Traditional
Structure Type Frame
New Construction No
Schools
Elementary Schools West Riverside
Middle Schools Lake Shore
High Schools Riverside
Others
Tax ID 0779100000
Security Features Smoke Detector(s)
Acceptable Financing Cash, Conventional, FHA, VA Loan
Listing Terms Cash, Conventional, FHA, VA Loan
Read Less
Want to know what your home might be worth? Contact us for a FREE valuation!

Our team is ready to help you sell your home for the highest possible price ASAP
Bought with WATSON REALTY CORP






