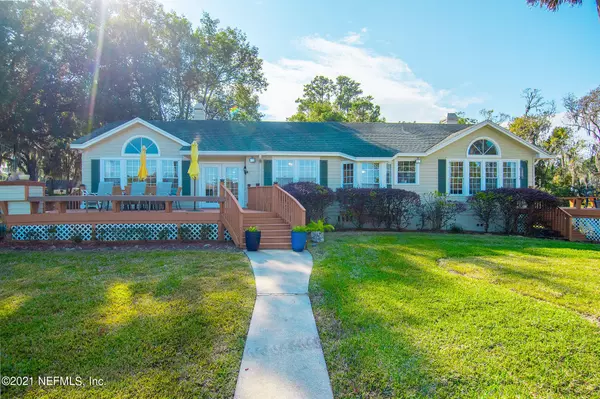$981,362
$999,999
1.9%For more information regarding the value of a property, please contact us for a free consultation.
1402 GLENDALE RD W Jacksonville, FL 32216
4 Beds
4 Baths
2,973 SqFt
Key Details
Sold Price $981,362
Property Type Single Family Home
Sub Type Single Family Residence
Listing Status Sold
Purchase Type For Sale
Square Footage 2,973 sqft
Price per Sqft $330
Subdivision Mattie Skinner
MLS Listing ID 1145501
Sold Date 03/11/22
Style Flat
Bedrooms 4
Full Baths 4
HOA Y/N No
Originating Board realMLS (Northeast Florida Multiple Listing Service)
Year Built 1939
Property Description
Waterfront Property!!
Custom built home on Pottsburg Creek. Beautiful setting w/majestic oaks trees above & elevated water view. With 315 ft. of water frontage, this home boast 3/3 has beautiful sight lines Large custom kitchen w/ cooktop island, tiled countertops & well appointed breakfast nook surrounded by water views. Hardwood oak floors & crown molding throughout. Vaulted ceilings in family room. Windows are the theme & they take advantage of the views in every room. Covered 10,000LB boat lift can accommodate up to a 35 ft boat. This home sits on 2.86 Acres and has it's own detached mother-in-law suite with it's own separate bedroom & bathroom. The main house 2 separate decks for entertaining or just relaxing by the water. This is a must see. NO SHOWINGS UNTIL AFTER OPEN HOUSE.
Location
State FL
County Duval
Community Mattie Skinner
Area 022-Grove Park/Sans Souci
Direction From Beach Blvd turn onto Ryar Rd, Turn Right onto Pottsburg Dr. Then turn left onto Glendale Rd. S. take a right onto Glendale Rd. W. The house is the furthest on the left.
Interior
Interior Features Entrance Foyer, Kitchen Island, Primary Bathroom - Tub with Shower, Split Bedrooms, Walk-In Closet(s)
Heating Central
Cooling Central Air
Fireplaces Number 2
Fireplace Yes
Exterior
Parking Features Detached
Garage Spaces 2.0
Pool None
Waterfront Description Canal Front,Creek
Roof Type Shingle
Total Parking Spaces 2
Private Pool No
Building
Sewer Public Sewer
Water Public
Architectural Style Flat
Structure Type Frame,Vinyl Siding
New Construction No
Schools
Elementary Schools Hogan-Spring Glen
Middle Schools Southside
High Schools Englewood
Others
Tax ID 1349450000
Acceptable Financing Cash, Conventional, VA Loan
Listing Terms Cash, Conventional, VA Loan
Read Less
Want to know what your home might be worth? Contact us for a FREE valuation!

Our team is ready to help you sell your home for the highest possible price ASAP






