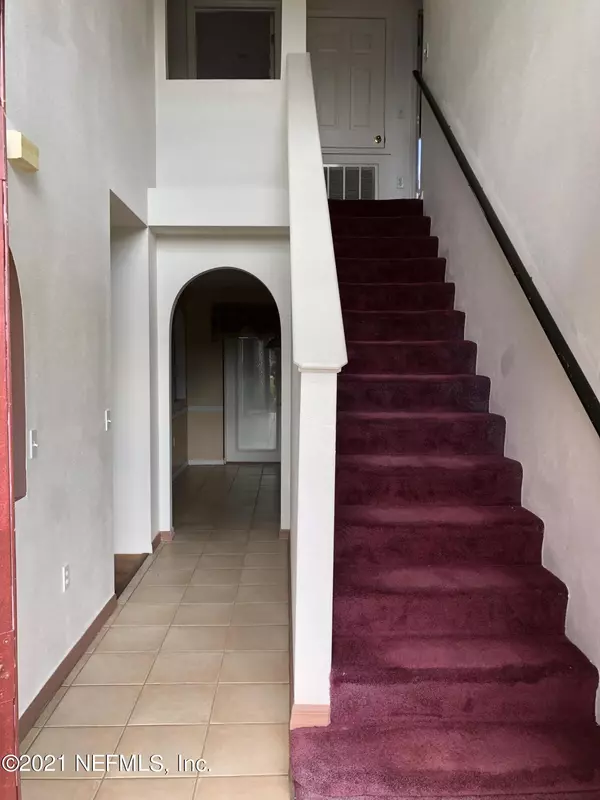$337,000
$325,000
3.7%For more information regarding the value of a property, please contact us for a free consultation.
2502 SUNRISE RIDGE LN Jacksonville, FL 32211
4 Beds
3 Baths
2,240 SqFt
Key Details
Sold Price $337,000
Property Type Single Family Home
Sub Type Single Family Residence
Listing Status Sold
Purchase Type For Sale
Square Footage 2,240 sqft
Price per Sqft $150
Subdivision Sunrise Ridge
MLS Listing ID 1145443
Sold Date 01/04/22
Bedrooms 4
Full Baths 2
Half Baths 1
HOA Fees $20/ann
HOA Y/N Yes
Originating Board realMLS (Northeast Florida Multiple Listing Service)
Year Built 2001
Property Description
This spacious home in a cul-de-sac might just be what you are looking for. All of the common areas are downstairs, with the bedrooms on the 2nd floor. The kitchen is a great gathering place with ample space to entertain and host. The screened porch is great for party overflow, or the more intimate dining al fresco setting. The primary bedroom has his & her closets. Ceiling fans are in most rooms. This home has easy access to interstates, and is centrally located to areas east of downtown. The home offers one of the largest, if not the largest yards in the community. Seller is replacing floors in primary bath and upstairs bath. Will offer a $500 credit if buyer prefers, or closes before complete. Come see all that this home has to offer, and you may find yourself no longer needing to look.
Location
State FL
County Duval
Community Sunrise Ridge
Area 041-Arlington
Direction From I295/9A, take the Merrill Rd exit, heading west. Turn left into Sunrise Ridge community (just west of the 9A entry ramp). Home is at the end of the road, in the cul-de-sac.
Interior
Interior Features Eat-in Kitchen, Entrance Foyer, Kitchen Island, Pantry, Primary Bathroom -Tub with Separate Shower, Walk-In Closet(s)
Heating Central, Electric
Cooling Central Air, Electric
Flooring Carpet, Wood
Laundry Electric Dryer Hookup, Washer Hookup
Exterior
Parking Features Attached, Garage, Garage Door Opener
Garage Spaces 2.0
Fence Back Yard
Pool None
Utilities Available Cable Available
Roof Type Shingle
Porch Patio, Porch, Screened
Total Parking Spaces 2
Private Pool No
Building
Lot Description Sprinklers In Front, Sprinklers In Rear
Sewer Public Sewer
Water Public
Structure Type Stucco
New Construction No
Others
Tax ID 1207971185
Security Features Smoke Detector(s)
Acceptable Financing Cash, Conventional, FHA, VA Loan
Listing Terms Cash, Conventional, FHA, VA Loan
Read Less
Want to know what your home might be worth? Contact us for a FREE valuation!

Our team is ready to help you sell your home for the highest possible price ASAP
Bought with NON MLS






