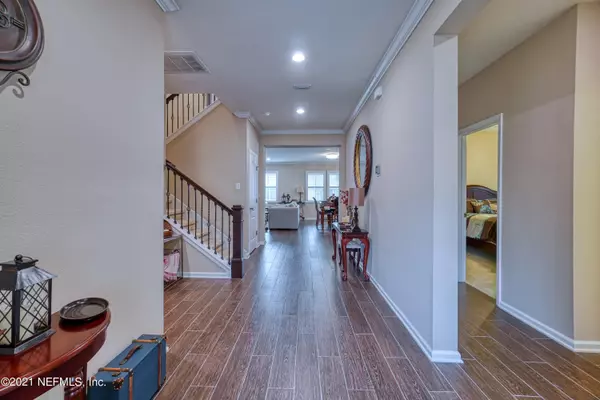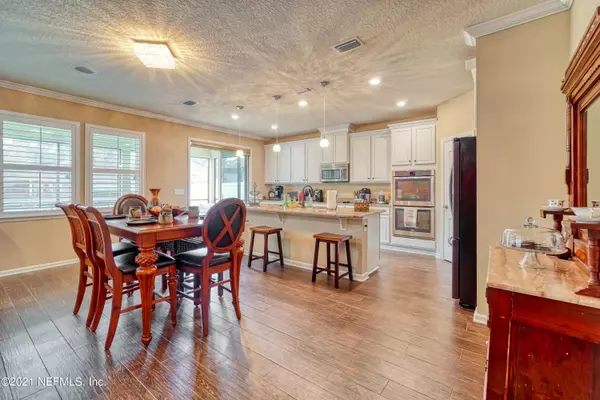$540,000
$550,000
1.8%For more information regarding the value of a property, please contact us for a free consultation.
13027 CHRISTINE MARIE CT Jacksonville, FL 32225
5 Beds
3 Baths
2,768 SqFt
Key Details
Sold Price $540,000
Property Type Single Family Home
Sub Type Single Family Residence
Listing Status Sold
Purchase Type For Sale
Square Footage 2,768 sqft
Price per Sqft $195
Subdivision Egrets Cove
MLS Listing ID 1145563
Sold Date 01/31/22
Style Contemporary
Bedrooms 5
Full Baths 3
HOA Fees $50/ann
HOA Y/N Yes
Originating Board realMLS (Northeast Florida Multiple Listing Service)
Year Built 2016
Lot Dimensions .34
Property Description
Stunning 5BR/3BA Home On Quiet Cul De Sac With Pool. Enter this home and experience a wide foyer with tile plank floors that flows into an open and bright and colorful family room and space for family meals and entertaining. Kitchen has 42'' cabinets with crown moulding, tray ceiling, large granite breakfast and food prep bar w/pendant and recessed lights. 3/BR's and owners suite on 1st floor. 2nd floor has bonus/BR and full bath. Owners suite has tray ceiling, walk-in closet, double sinks, separate shower and tub w/jets. Take the family outside through double glass doors to enjoy the screened lanai with concrete pavers and crystal clear pool. All these features and a water softener, sprinkler on separate meter, surround sound and HVAC w/dual thermostat.
Location
State FL
County Duval
Community Egrets Cove
Area 043-Intracoastal West-North Of Atlantic Blvd
Direction East on Atlantic Blvd toward the beach, left Girvin Rd, left Christine Marie Ct. Home on the right .
Interior
Interior Features Breakfast Bar, Entrance Foyer, Kitchen Island, Pantry, Primary Bathroom -Tub with Separate Shower, Primary Downstairs, Split Bedrooms, Walk-In Closet(s)
Heating Central, Electric
Cooling Central Air, Electric
Flooring Carpet, Tile
Laundry Electric Dryer Hookup, Washer Hookup
Exterior
Parking Features Attached, Garage, Garage Door Opener
Garage Spaces 2.0
Pool In Ground, Screen Enclosure
Utilities Available Cable Connected
Waterfront Description Pond
Roof Type Shingle
Porch Patio, Porch, Screened
Total Parking Spaces 2
Private Pool No
Building
Lot Description Cul-De-Sac, Sprinklers In Front, Sprinklers In Rear
Sewer Public Sewer
Water Public
Architectural Style Contemporary
Structure Type Stucco
New Construction No
Schools
Elementary Schools Abess Park
Middle Schools Landmark
High Schools Sandalwood
Others
HOA Name Egrets Cove
Tax ID 1621670750
Security Features Smoke Detector(s)
Acceptable Financing Cash, Conventional, FHA, VA Loan
Listing Terms Cash, Conventional, FHA, VA Loan
Read Less
Want to know what your home might be worth? Contact us for a FREE valuation!

Our team is ready to help you sell your home for the highest possible price ASAP
Bought with COMPASS FLORIDA LLC





