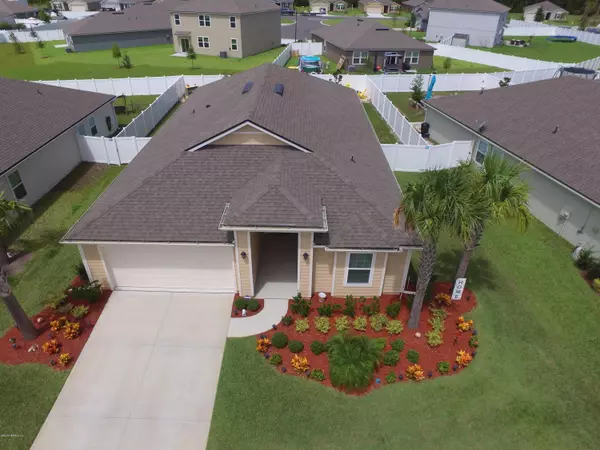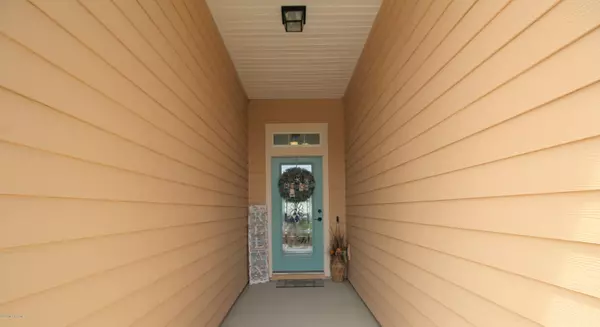$418,000
$419,900
0.5%For more information regarding the value of a property, please contact us for a free consultation.
100 AMIA DR St Augustine, FL 32086
3 Beds
2 Baths
1,986 SqFt
Key Details
Sold Price $418,000
Property Type Single Family Home
Sub Type Single Family Residence
Listing Status Sold
Purchase Type For Sale
Square Footage 1,986 sqft
Price per Sqft $210
Subdivision Andalusia
MLS Listing ID 1146196
Sold Date 02/18/22
Bedrooms 3
Full Baths 2
HOA Fees $65/qua
HOA Y/N Yes
Originating Board realMLS (Northeast Florida Multiple Listing Service)
Year Built 2018
Lot Dimensions 70x120
Property Description
Escape to the Community of Andalusia! With a relaxing color scheme and design this pristine, 3 bedroom, 2 bath home w/flex room is truly a St. Augustine retreat. The fabulous floorplan features an expansive main living area open to the kitchen and dining area, perfect for entertaining. You will love all the updates including large format tile throughout main area and stylish vinyl plank flooring in the bedrooms, water treatment system, freshly painted interior and upgraded plumbing fixtures. The kitchen is an epicurean's dream boasting granite counters, upgraded stainless appliances, huge island with stainless farm house sink, cool breakfast bar and upgraded lighting. The flex room located near the main living area opens with double French doors and would make a great home office.
Location
State FL
County St. Johns
Community Andalusia
Area 337-Old Moultrie Rd/Wildwood
Direction Going NW on Wildwood Dr. Turn left onto Seville Pkwy. Turn left onto Amia Dr. Destination will be on the right.
Interior
Interior Features Breakfast Bar, Entrance Foyer, Primary Bathroom - Shower No Tub, Primary Downstairs, Walk-In Closet(s)
Heating Central, Electric
Cooling Central Air, Electric
Exterior
Garage Spaces 2.0
Fence Back Yard
Pool Community
Amenities Available Clubhouse, Management - Full Time, Playground
Roof Type Shingle
Porch Patio
Total Parking Spaces 2
Private Pool No
Building
Sewer Private Sewer
Water Public
Structure Type Frame
New Construction No
Schools
Elementary Schools Otis A. Mason
Middle Schools Gamble Rogers
High Schools Pedro Menendez
Others
HOA Fee Include Insurance,Maintenance Grounds
Tax ID 1366810860
Acceptable Financing Cash, Conventional, FHA, VA Loan
Listing Terms Cash, Conventional, FHA, VA Loan
Read Less
Want to know what your home might be worth? Contact us for a FREE valuation!

Our team is ready to help you sell your home for the highest possible price ASAP





