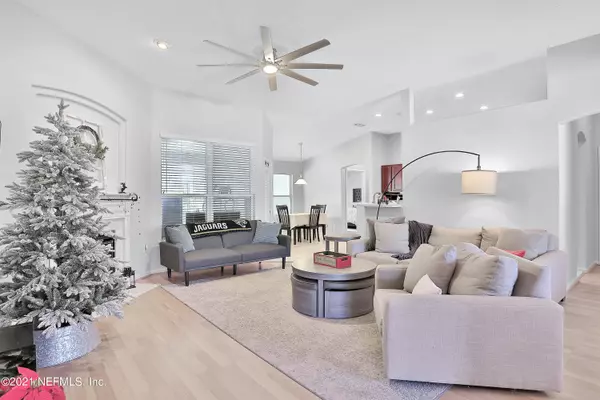$412,000
$399,000
3.3%For more information regarding the value of a property, please contact us for a free consultation.
5168 LIBERTY LAKE DR S Jacksonville, FL 32258
4 Beds
2 Baths
2,204 SqFt
Key Details
Sold Price $412,000
Property Type Single Family Home
Sub Type Single Family Residence
Listing Status Sold
Purchase Type For Sale
Square Footage 2,204 sqft
Price per Sqft $186
Subdivision Waterford Estates
MLS Listing ID 1146780
Sold Date 01/26/22
Style Traditional
Bedrooms 4
Full Baths 2
HOA Fees $57/ann
HOA Y/N Yes
Originating Board realMLS (Northeast Florida Multiple Listing Service)
Year Built 2003
Property Description
Don't wait to jump on this beautiful family home on Liberty Lake in the great location of Waterford Estates in Mandarin!
Enter to an open flow of living space, formal dining, and a front room office/den! Three bedrooms, all with new flooring, are to one side of the home with access to the fully HVAC sunroom. The master bedroom suite has its own privacy, which also features new vinyl floors, a master bath with two walk in closets, double sink vanity, and a separate shower and tub. The Kitchen is just off the common area, quintessential for gatherings with lots of cabinets and counter space, a breakfast nook area, and updated (2018) stainless steel appliances. Freshly painted, with a new roof, this home surely extends giving all it needs for a family to love and enj Offers due by 6:30PM Monday, 12/27!
Location
State FL
County Duval
Community Waterford Estates
Area 014-Mandarin
Direction I-95 S to I-295 Exit 337 to Philips / Greenland Rd. Continue on Greenland Rd. L on Coastal Ln. Slight left onto Lake Fern Dr. R on London Lake Dr W. L onto Summit Lake Dr. L onto Liberty Lake Dr. S.
Interior
Interior Features Breakfast Bar, Entrance Foyer, Pantry, Primary Bathroom -Tub with Separate Shower, Split Bedrooms, Walk-In Closet(s)
Heating Central, Electric
Cooling Central Air, Electric
Flooring Laminate, Tile, Vinyl
Fireplaces Number 1
Fireplace Yes
Exterior
Parking Features Attached, Garage, Garage Door Opener
Garage Spaces 2.0
Fence Wood
Pool Community
Amenities Available Clubhouse
Roof Type Shingle
Total Parking Spaces 2
Private Pool No
Building
Lot Description Sprinklers In Front, Sprinklers In Rear
Sewer Public Sewer
Water Public
Architectural Style Traditional
Structure Type Frame,Stucco
New Construction No
Others
HOA Name The CAM Team, Inc.
Tax ID 1571484145
Security Features Security System Leased
Acceptable Financing Cash, Conventional, FHA, VA Loan
Listing Terms Cash, Conventional, FHA, VA Loan
Read Less
Want to know what your home might be worth? Contact us for a FREE valuation!

Our team is ready to help you sell your home for the highest possible price ASAP
Bought with HAMILTON HOUSE REAL ESTATE GROUP, LLC






