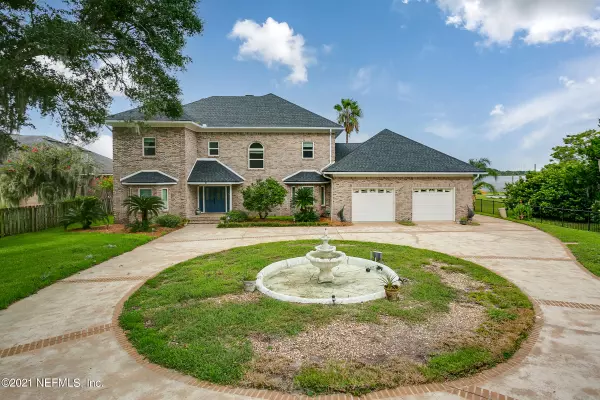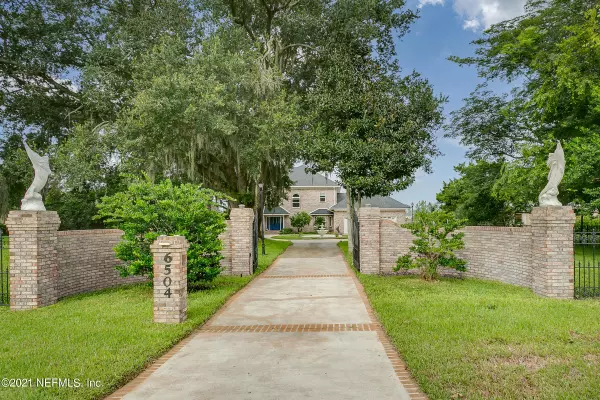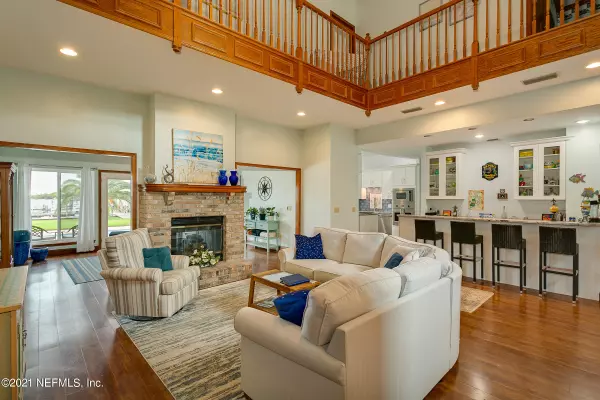$1,344,000
$1,399,900
4.0%For more information regarding the value of a property, please contact us for a free consultation.
6504 HECKSCHER DR Jacksonville, FL 32226
4 Beds
4 Baths
4,434 SqFt
Key Details
Sold Price $1,344,000
Property Type Single Family Home
Sub Type Single Family Residence
Listing Status Sold
Purchase Type For Sale
Square Footage 4,434 sqft
Price per Sqft $303
Subdivision Heckscher Drive Est
MLS Listing ID 1126228
Sold Date 04/21/22
Style Traditional
Bedrooms 4
Full Baths 4
HOA Y/N No
Originating Board realMLS (Northeast Florida Multiple Listing Service)
Year Built 1988
Lot Dimensions 100 x 280
Property Description
Signature waterfront brick home, freshly renovated and updated throughout. Foyer opens to main living area w/ 20+ ft ceilings & full bar. Magnificent gourmet kitchen w/ Viking appliances, Wolf indoor grill; breakfast area overlooking pool & river. Full bed/bath downstairs with pool room (could be MIL suite), 3 bedrooms with ensuite baths upstairs, including stunning master. Formal DR & media room. Massive laundry rm, walk-in pantry. 2-sided fireplace in sitting room off the kitchen. Beautiful water views from kitchen, master, pool room, and 2nd floor balcony. 2nd floor also includes a loft & office. Oversized 2 car attached garage and detached 1.5 car garage. Outdoor kitchen, all new mechanicals, incl 3 AC units, all new exterior windows/doors, new seawall, pool marcite, & 4 y.o. roof.
Location
State FL
County Duval
Community Heckscher Drive Est
Area 096-Ft George/Blount Island/Cedar Point
Direction Take I-295 to Heckscher Drive East to Home on the right.
Rooms
Other Rooms Outdoor Kitchen
Interior
Interior Features Breakfast Bar, Breakfast Nook, Eat-in Kitchen, Entrance Foyer, Kitchen Island, Pantry, Primary Bathroom -Tub with Separate Shower, Split Bedrooms, Walk-In Closet(s)
Heating Central
Cooling Central Air
Flooring Carpet, Wood
Fireplaces Type Double Sided
Fireplace Yes
Exterior
Exterior Feature Balcony, Boat Lift, Dock
Parking Features Additional Parking, Attached, Detached, Garage
Garage Spaces 3.0
Fence Full
Pool In Ground
Waterfront Description Navigable Water,Ocean Front,River Front
Roof Type Shingle
Porch Deck, Patio, Porch
Total Parking Spaces 3
Private Pool No
Building
Lot Description Sprinklers In Front, Sprinklers In Rear, Other
Sewer Public Sewer
Water Well
Architectural Style Traditional
New Construction No
Others
Tax ID 1600730000
Security Features Security Gate,Smoke Detector(s)
Acceptable Financing Cash, Conventional, VA Loan
Listing Terms Cash, Conventional, VA Loan
Read Less
Want to know what your home might be worth? Contact us for a FREE valuation!

Our team is ready to help you sell your home for the highest possible price ASAP
Bought with YOUR HOME SOLD GUARANTEED REALTY ADVISORS





