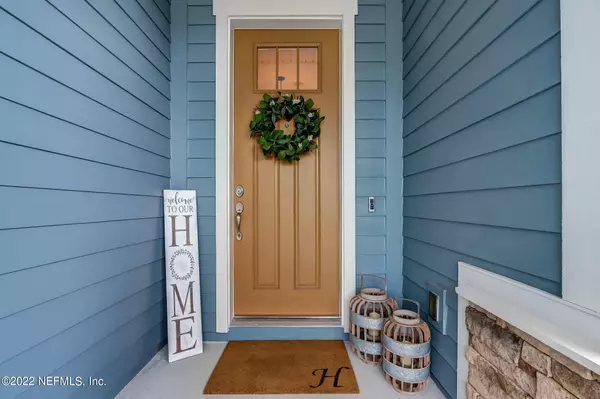$765,000
$765,000
For more information regarding the value of a property, please contact us for a free consultation.
567 VILLAGE GRANDE DR Ponte Vedra, FL 32081
4 Beds
3 Baths
2,516 SqFt
Key Details
Sold Price $765,000
Property Type Single Family Home
Sub Type Single Family Residence
Listing Status Sold
Purchase Type For Sale
Square Footage 2,516 sqft
Price per Sqft $304
Subdivision Heritage Trace At Crosswater
MLS Listing ID 1149211
Sold Date 03/22/22
Style Contemporary
Bedrooms 4
Full Baths 3
HOA Fees $46/ann
HOA Y/N Yes
Originating Board realMLS (Northeast Florida Multiple Listing Service)
Year Built 2019
Lot Dimensions .29 acres
Property Description
Nocatee Gem! Oversized preserve lot & model like! 2019 David Weekley built (Tracewood II floor plan) features an open 3 way split plan w/ 4 bedrooms, 3 baths, flex room, 2516ft & a 3 car sized garage, finished with epoxy flooring. Nestled on one of the largest preserve lots in Heritage Trace. From the entrance to amazing outdoor living space, this home has designer finishes, including 8' interior doors, 10' ceilings, custom light fixtures, custom cabinetry, tile throughout all living areas. Customized laundry, fully equipped gourmet kitchen loaded with soft close cabinetry, wall ovens, 5 burner gas cooktop, walkin pantry, wine frig, 8'+ island, tiled backsplash, builtin speakers, security camera system, Ecobee thermostat, owner's retreat w/views & tray ceilings, guest onsuite & much more! more!
Location
State FL
County St. Johns
Community Heritage Trace At Crosswater
Area 272-Nocatee South
Direction Nocatee Pkwy to Crosswater Pkwy head south (right), go to 3rd traffic circle make right on Crosswater Lake, 1st left on Village Landing, right on Village Grande. Home will be on left side of street
Interior
Interior Features Breakfast Bar, Entrance Foyer, Kitchen Island, Pantry, Primary Bathroom - Shower No Tub, Primary Downstairs, Split Bedrooms, Vaulted Ceiling(s), Walk-In Closet(s)
Heating Central
Cooling Central Air
Flooring Carpet, Tile
Furnishings Unfurnished
Laundry Electric Dryer Hookup, Washer Hookup
Exterior
Garage Attached, Garage
Garage Spaces 3.0
Pool Community, None
Utilities Available Cable Available, Natural Gas Available, Other
Amenities Available Children's Pool, Clubhouse, Fitness Center, Playground, Tennis Court(s)
Waterfront No
View Protected Preserve
Roof Type Shingle
Porch Covered, Front Porch, Patio, Porch, Screened
Parking Type Attached, Garage
Total Parking Spaces 3
Private Pool No
Building
Lot Description Sprinklers In Front, Sprinklers In Rear, Wooded
Sewer Public Sewer
Water Public
Architectural Style Contemporary
Structure Type Fiber Cement,Frame
New Construction No
Schools
Elementary Schools Pine Island Academy
Middle Schools Pine Island Academy
High Schools Allen D. Nease
Others
HOA Name BCM Services (manage
Tax ID 0704912600
Security Features Smoke Detector(s)
Acceptable Financing Cash, Conventional, FHA, VA Loan
Listing Terms Cash, Conventional, FHA, VA Loan
Read Less
Want to know what your home might be worth? Contact us for a FREE valuation!

Our team is ready to help you sell your home for the highest possible price ASAP
Bought with RE/MAX UNLIMITED






