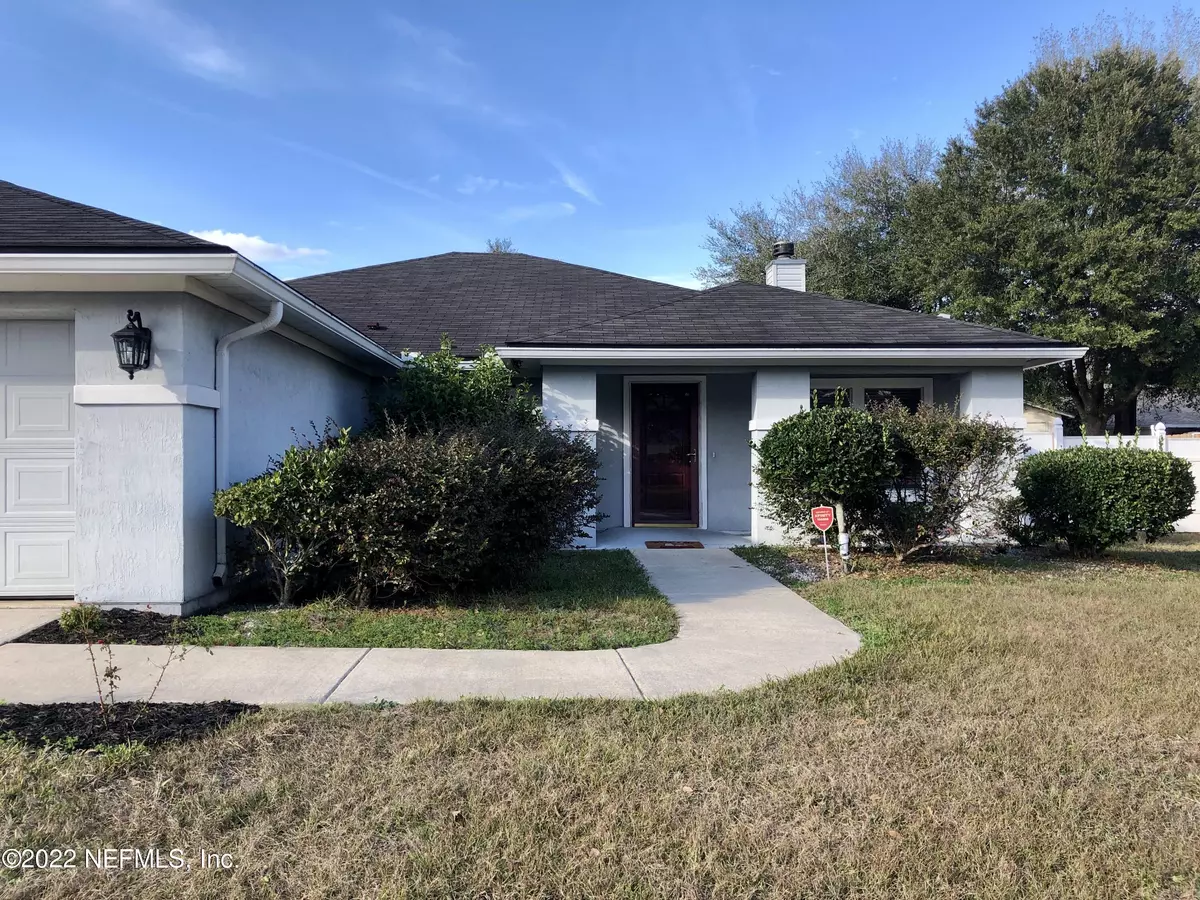$300,500
$314,900
4.6%For more information regarding the value of a property, please contact us for a free consultation.
11289 CHRISTI OAKS DR Jacksonville, FL 32220
4 Beds
2 Baths
2,156 SqFt
Key Details
Sold Price $300,500
Property Type Single Family Home
Sub Type Single Family Residence
Listing Status Sold
Purchase Type For Sale
Square Footage 2,156 sqft
Price per Sqft $139
Subdivision Old Plank Plantation
MLS Listing ID 1150245
Sold Date 02/16/22
Bedrooms 4
Full Baths 2
HOA Fees $33/ann
HOA Y/N Yes
Originating Board realMLS (Northeast Florida Multiple Listing Service)
Year Built 2005
Lot Dimensions 0.25 acre
Property Description
Spacious 4 bedroom, 2 bathroom move-in ready home located on a low-traffic, cul-de-sac street is awaiting a new family. Home has an open floor plan and is nicely equipped with a large eat-in kitchen, a huge family room with wood-burning fireplace, a screened-in patio, wood laminate and tile in common areas and new luxury vinyl plank flooring in bathrooms and laundry, and a fenced-in backyard with extra driveway parking as well as a parking pad behind the fence for your toys. There is also a concrete pad in the rear corner to place a new shed on or install a basketball hoop. This home is wheelchair accessible and has built-up concrete ramps at each door entry along with grab bars in the hallway and master bathroom. Don't delay, schedule an appointment to see your new home today!
Location
State FL
County Duval
Community Old Plank Plantation
Area 081-Marietta/Whitehouse/Baldwin/Garden St
Direction From I-10, take Chaffee Road exit, go north for 1.5 miles. Turn left onto Belmont Oaks Drive and drive all the way to back of neighborhood, then turn left on Christi Oaks Drive. Home is on your right.
Interior
Interior Features Primary Bathroom - Shower No Tub, Walk-In Closet(s)
Heating Central
Cooling Central Air
Flooring Carpet, Laminate, Tile, Vinyl
Fireplaces Number 1
Fireplaces Type Wood Burning
Fireplace Yes
Exterior
Parking Features Attached, Garage, Garage Door Opener, RV Access/Parking
Garage Spaces 2.0
Fence Back Yard, Vinyl
Pool Community
Roof Type Shingle
Porch Front Porch, Patio, Porch, Screened
Total Parking Spaces 2
Private Pool No
Building
Sewer Public Sewer
Water Public
Structure Type Stucco,Vinyl Siding
New Construction No
Others
HOA Name The CAM Team
Tax ID 0014710530
Acceptable Financing Cash, Conventional, FHA, VA Loan
Listing Terms Cash, Conventional, FHA, VA Loan
Read Less
Want to know what your home might be worth? Contact us for a FREE valuation!

Our team is ready to help you sell your home for the highest possible price ASAP
Bought with SOVEREIGN REAL ESTATE GROUP





