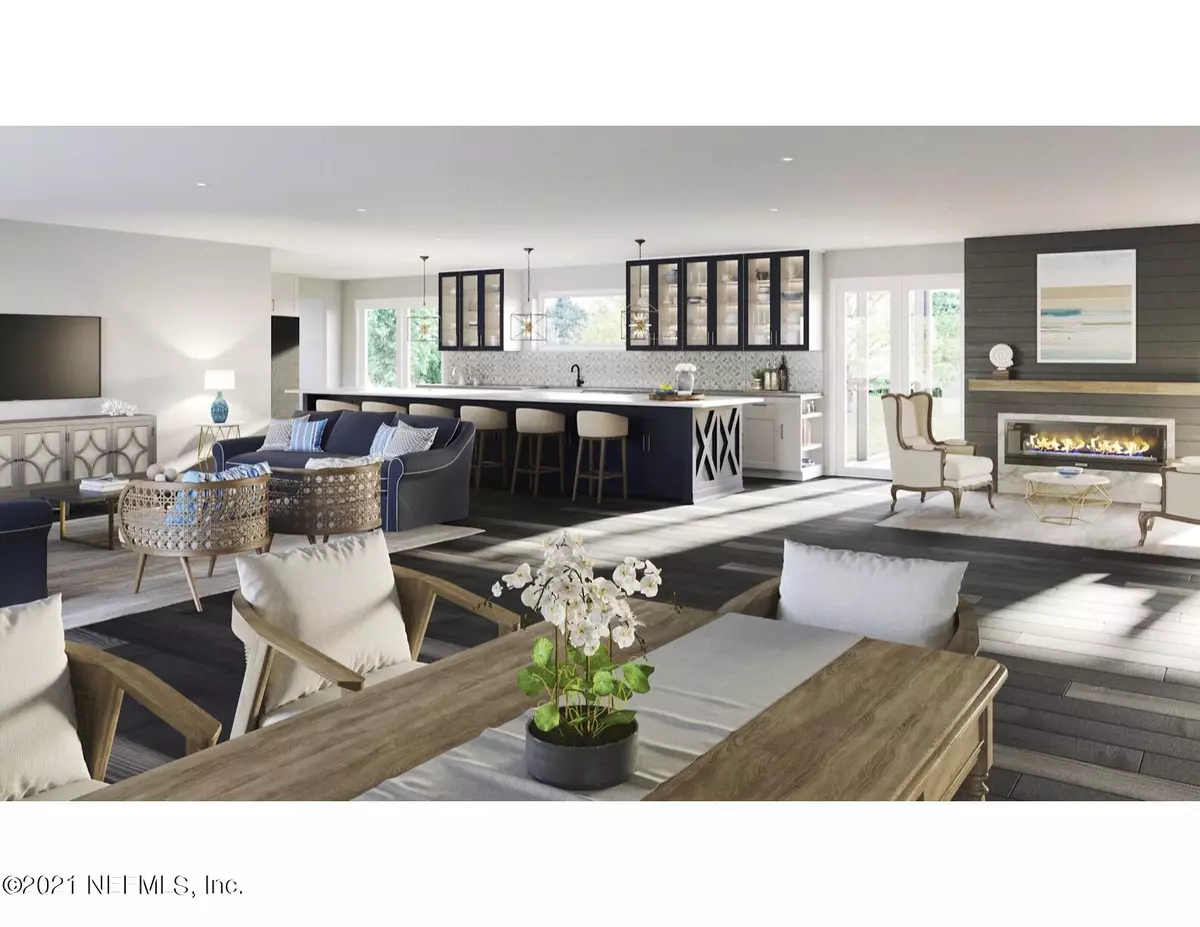$2,350,000
$2,450,000
4.1%For more information regarding the value of a property, please contact us for a free consultation.
506 LE MASTER DR Ponte Vedra Beach, FL 32082
4 Beds
3 Baths
2,976 SqFt
Key Details
Sold Price $2,350,000
Property Type Single Family Home
Sub Type Single Family Residence
Listing Status Sold
Purchase Type For Sale
Square Footage 2,976 sqft
Price per Sqft $789
Subdivision Old Ponte Vedra Bch
MLS Listing ID 1139201
Sold Date 04/01/22
Style Ranch
Bedrooms 4
Full Baths 3
Construction Status Under Construction
HOA Y/N No
Originating Board realMLS (Northeast Florida Multiple Listing Service)
Year Built 1970
Property Description
Location Location! This home is located steps away from both the Ponte Vedra Beach Club & The Lodge Beach Club. Prime Ponte Vedra Beach Location with a sprawling backyard for hours of entertaining. . The backyard has been cleared with lush landscaping. Fantastic opportunity to own east of A1A in the highly sought-after area of Old Ponte Vedra. Home is in the process of being totally remodeled with the addition of a new master suite and Florida room.
All new interior to include, hardwood flooring, new bathroom and new kitchen. Home to be completed mid-December. Samples of all the tile and hardwoods are in the home and rendering of the rooms are available. New roof 2021. Interior designer is available to meet to explain the finishes.
Location
State FL
County St. Johns
Community Old Ponte Vedra Bch
Area 251-Ponte Vedra Beach-E Of A1A-N Of Corona Rd
Direction Take A1A south from JTB, turn left on solana road, then right on Le master . Home is on the right.
Interior
Interior Features Kitchen Island, Primary Bathroom - Shower No Tub, Primary Downstairs, Split Bedrooms, Vaulted Ceiling(s), Walk-In Closet(s)
Heating Central, Heat Pump
Cooling Central Air
Flooring Tile, Wood
Fireplaces Number 1
Fireplace Yes
Exterior
Parking Features Additional Parking, Attached, Circular Driveway, Garage
Garage Spaces 2.0
Fence Wood
Pool In Ground
Roof Type Shingle
Total Parking Spaces 2
Private Pool No
Building
Sewer Septic Tank
Water Public
Architectural Style Ranch
Structure Type Fiber Cement,Frame
New Construction Yes
Construction Status Under Construction
Schools
Elementary Schools Ponte Vedra Rawlings
Middle Schools Alice B. Landrum
High Schools Ponte Vedra
Others
Tax ID 0568190400
Acceptable Financing Cash, Conventional
Listing Terms Cash, Conventional
Read Less
Want to know what your home might be worth? Contact us for a FREE valuation!

Our team is ready to help you sell your home for the highest possible price ASAP





