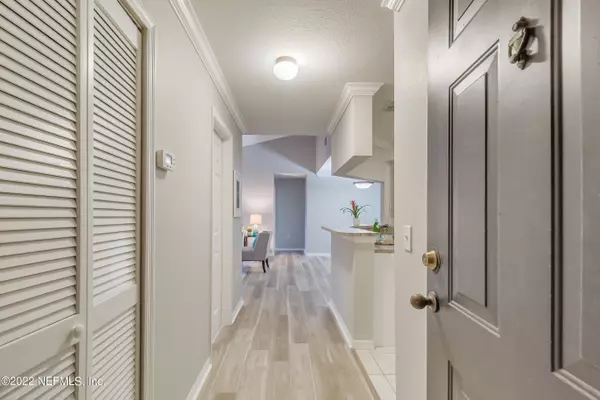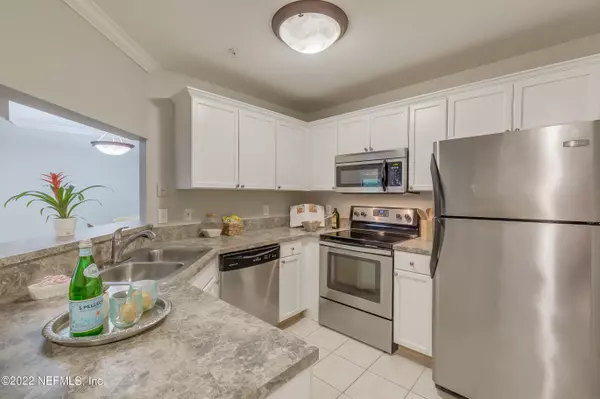$247,500
$229,700
7.7%For more information regarding the value of a property, please contact us for a free consultation.
10961 BURNT MILL RD #1033 Jacksonville, FL 32256
2 Beds
2 Baths
1,171 SqFt
Key Details
Sold Price $247,500
Property Type Condo
Sub Type Condominium
Listing Status Sold
Purchase Type For Sale
Square Footage 1,171 sqft
Price per Sqft $211
Subdivision Reserve At James Island Lc
MLS Listing ID 1152409
Sold Date 02/17/22
Bedrooms 2
Full Baths 2
HOA Fees $328/mo
HOA Y/N Yes
Originating Board realMLS (Northeast Florida Multiple Listing Service)
Year Built 2001
Property Description
Enjoy gorgeous sunsets on your private balcony while listening to the fountain! Entering the foyer the fresh paint and new luxury vinyl plank accentuates the vaulted ceilings in this lovely Villa Sienna floorplan. Kitchen opens to both living and dining areas boasting a new dishwasher, all stainless appliances, white cabinets, pantry and enclosed utility room. Spacious bedrooms include walk in closets. Back bedroom has an additional closet and ensuite contains a linen closet.
Two more closets may be found in foyer and on the balcony. The garage may also be used for your surf boards and bikes or that prized automobile! Pool, hot tub, club house and fitness center may be enjoyed as well as the amazing location with St Johns Town center minutes away and a quick drive to the beach. and downtown. AC is only one year old and washing machine is only three years old. Unit not a rental: new owner may get on waiting list to become a rental-only 30% are rentals. Walking paths throughout community and well kept grounds make for enjoyable time with nature. Lots of palm trees and ponds for that true Florida lifestyle! MULTIPLE OFFERS: BEST and HIGHEST by 6:00 on 2/6/22.
Location
State FL
County Duval
Community Reserve At James Island Lc
Area 024-Baymeadows/Deerwood
Direction From JTB to Gate Parkway go right on Burnt Mill. Left into James Island. Inside complex, go right then veer to the left, pass a couple buildings then building 1000 will be on your left.
Interior
Interior Features Breakfast Bar, Entrance Foyer, Pantry, Primary Bathroom - Tub with Shower, Split Bedrooms, Vaulted Ceiling(s), Walk-In Closet(s)
Heating Central
Cooling Central Air
Flooring Tile, Vinyl
Exterior
Exterior Feature Balcony
Garage Assigned, Detached, Garage, Guest
Garage Spaces 1.0
Pool Community
Amenities Available Clubhouse, Fitness Center, Sauna, Spa/Hot Tub
Waterfront No
Waterfront Description Pond
View Water
Roof Type Shingle
Parking Type Assigned, Detached, Garage, Guest
Total Parking Spaces 1
Private Pool No
Building
Story 3
Water Public
Level or Stories 3
Structure Type Frame,Stucco
New Construction No
Schools
Elementary Schools Twin Lakes Academy
Middle Schools Twin Lakes Academy
High Schools Atlantic Coast
Others
Tax ID 1677412950
Security Features 24 Hour Security,Smoke Detector(s)
Acceptable Financing Cash, Conventional, FHA, VA Loan
Listing Terms Cash, Conventional, FHA, VA Loan
Read Less
Want to know what your home might be worth? Contact us for a FREE valuation!

Our team is ready to help you sell your home for the highest possible price ASAP
Bought with KELLER WILLIAMS REALTY ATLANTIC PARTNERS SOUTHSIDE






