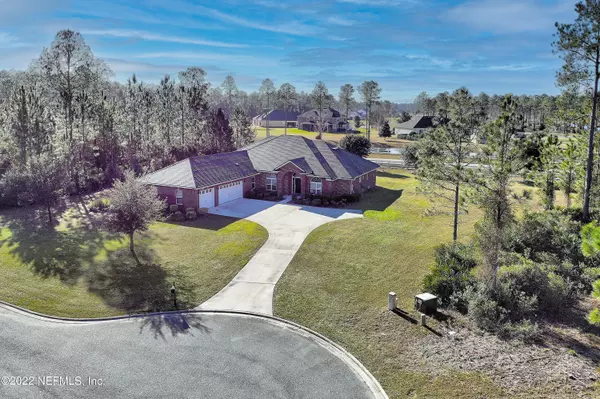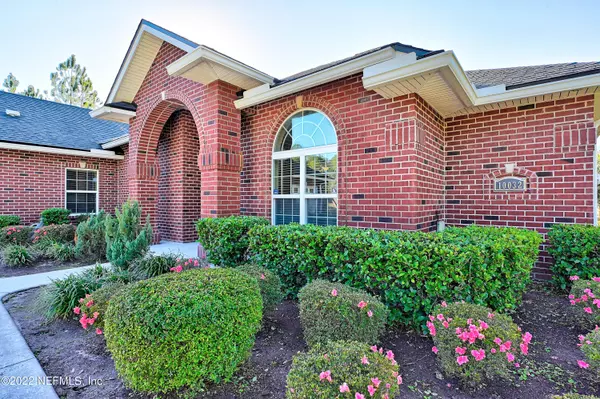$540,000
$500,000
8.0%For more information regarding the value of a property, please contact us for a free consultation.
10032 SADDLE GATE CT Jacksonville, FL 32219
5 Beds
4 Baths
2,882 SqFt
Key Details
Sold Price $540,000
Property Type Single Family Home
Sub Type Single Family Residence
Listing Status Sold
Purchase Type For Sale
Square Footage 2,882 sqft
Price per Sqft $187
Subdivision Jacksonville Ranch Club 2
MLS Listing ID 1146753
Sold Date 02/10/22
Bedrooms 5
Full Baths 3
Half Baths 1
HOA Fees $70/ann
HOA Y/N Yes
Originating Board realMLS (Northeast Florida Multiple Listing Service)
Year Built 2013
Property Description
Nestled in the gated, equestrian estate of the Jacksonville Ranch Club 2, is this custom-built all brick beautiful home, on a one acre lot, with a 3-car garage. As you enter the foyer, the office is on the right. The vast open floor plan of the great room, kitchen, breakfast nook and separate dining room makes entertaining a pleasurable experience. 42'' cabinets, cook-top, double wall oven, stainless steel appliances and the large granite countertops are just a few of the amenities offered in this abode. Hardwood flooring in the main areas, carpet in the brs., ceramic tile in the 3.5 baths, laundry rm & wet areas. Jack & Jill BA, Split owner's suite with his & hers walk in closets, garden tub, separate shower. Boise sys & window treatments do not convey. Dogs will be in the garage.
Location
State FL
County Duval
Community Jacksonville Ranch Club 2
Area 082-Dinsmore/Northwest Duval County
Direction 295 to New Kings Rd, to Lt on Trout River, rt on Old Kings Rd Lt on Plummer to right on Saddle Crest to left on Saddle Gate Club, to left on Saddle Gate Court, 10032 is on the left.
Interior
Interior Features Eat-in Kitchen, Entrance Foyer, Pantry, Primary Bathroom -Tub with Separate Shower, Split Bedrooms, Walk-In Closet(s)
Heating Central, Electric
Cooling Central Air, Electric
Flooring Carpet, Tile, Wood
Laundry Electric Dryer Hookup, Washer Hookup
Exterior
Parking Features Additional Parking, Attached, Garage, Garage Door Opener, Guest
Garage Spaces 3.0
Pool None
Roof Type Shingle
Porch Covered, Patio
Total Parking Spaces 3
Private Pool No
Building
Lot Description Sprinklers In Front, Sprinklers In Rear
Sewer Private Sewer, Septic Tank
Water Private
New Construction No
Others
Tax ID 0026511510
Security Features Security System Owned,Smoke Detector(s)
Acceptable Financing Cash, Conventional, FHA, VA Loan
Listing Terms Cash, Conventional, FHA, VA Loan
Read Less
Want to know what your home might be worth? Contact us for a FREE valuation!

Our team is ready to help you sell your home for the highest possible price ASAP
Bought with NON MLS






