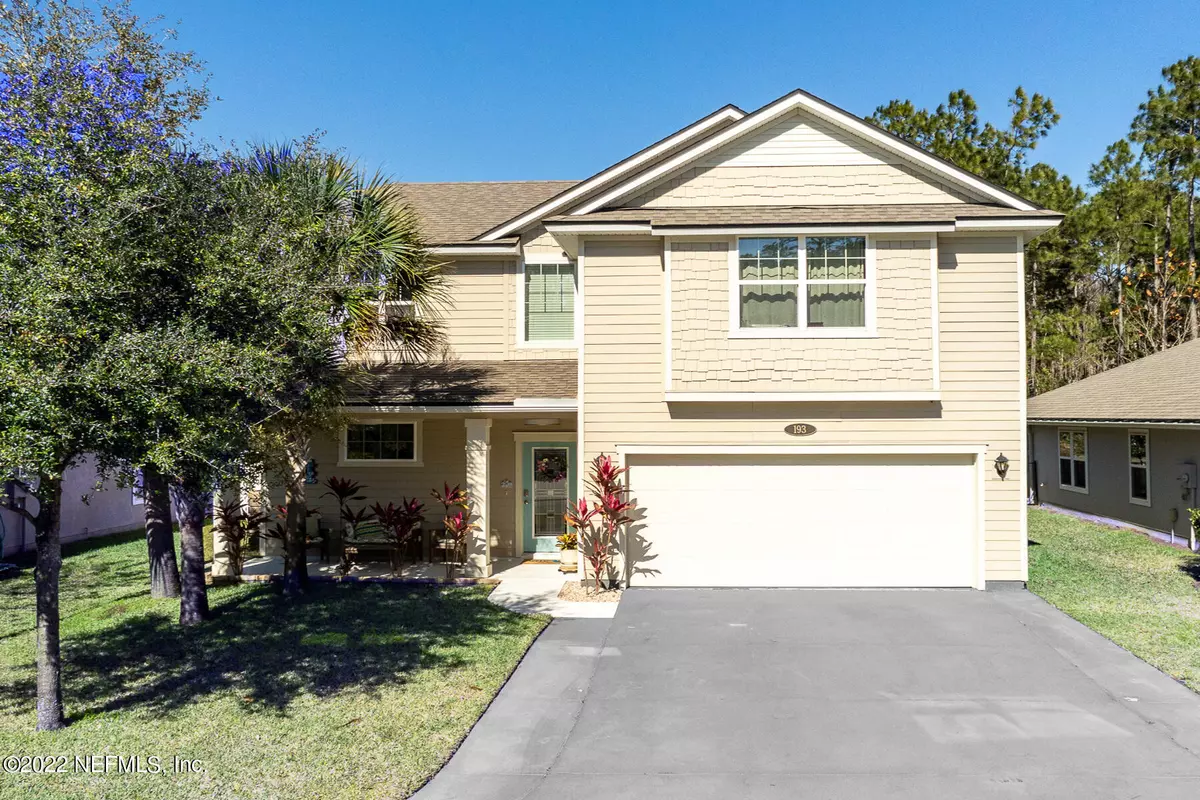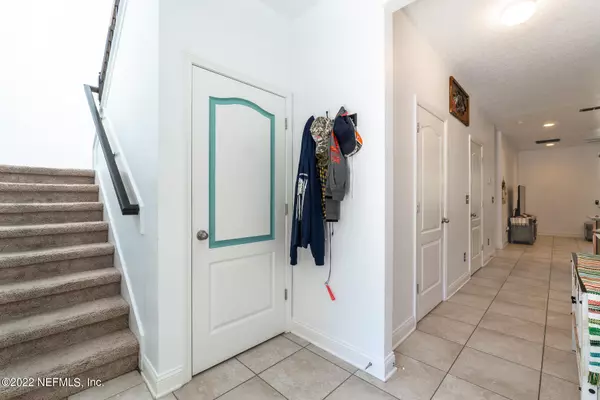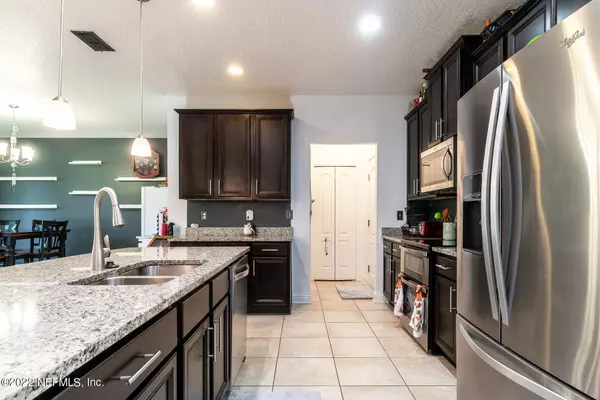$475,000
$474,990
For more information regarding the value of a property, please contact us for a free consultation.
193 MIDWAY PARK DR St Augustine, FL 32084
4 Beds
3 Baths
2,270 SqFt
Key Details
Sold Price $475,000
Property Type Single Family Home
Sub Type Single Family Residence
Listing Status Sold
Purchase Type For Sale
Square Footage 2,270 sqft
Price per Sqft $209
Subdivision San Salito
MLS Listing ID 1151727
Sold Date 04/14/22
Style Traditional
Bedrooms 4
Full Baths 2
Half Baths 1
HOA Fees $54/ann
HOA Y/N Yes
Originating Board realMLS (Northeast Florida Multiple Listing Service)
Year Built 2017
Property Description
MULTIPLE OFFERS HIGHEST & BEST BY 5 P.M. 02/25/2022. This is D. R. Horton's Belfort floor plan that backs up to a relaxing pond and a conservation and woods. Finished epoxy garage floor, upgraded S.S. appliances in a gourmet kitchen, Custom frameless glass shower enclosure in the primary bedroom, upgrade kitchen includes double oven, the 8 ft. panoramic glass sliding doors lead out to the screened in porch and off the porch is an additional concrete patio for your cookouts, the back yard is fenced with the Black Aluminum fencing so the view is amazing. Residents enjoy the amazing amenities that include an expansive pool with kid's splash area, clubhouse, fitness center & playground. The present owners have also put in a Shallow Well to take care of the Ful Irrigation system for the yard. The driveway was also widened for additional parking.
Location
State FL
County St. Johns
Community San Salito
Area 307-World Golf Village Area-Se
Direction From I-95 take exit 318, State Road 16, east, then turn left onto Woodlawn Rd. Continue ahead, turn left onto Heritage Park Dr. Community will be straight ahead across Woodlawn Rd. into San Salito
Rooms
Other Rooms Shed(s)
Interior
Interior Features Breakfast Bar, Breakfast Nook, Eat-in Kitchen, Entrance Foyer, Pantry, Primary Bathroom -Tub with Separate Shower, Primary Downstairs, Split Bedrooms, Walk-In Closet(s)
Heating Central, Electric, Heat Pump, Other
Cooling Central Air, Electric
Flooring Carpet, Concrete, Tile
Furnishings Unfurnished
Laundry Electric Dryer Hookup, Washer Hookup
Exterior
Parking Features Attached, Garage, Garage Door Opener
Garage Spaces 2.0
Fence Back Yard
Pool Community, None
Utilities Available Cable Available, Cable Connected
Amenities Available Basketball Court, Children's Pool, Clubhouse, Fitness Center, Tennis Court(s)
Waterfront Description Pond
View Protected Preserve
Roof Type Shingle
Porch Front Porch, Patio, Porch, Screened
Total Parking Spaces 2
Private Pool No
Building
Lot Description Sprinklers In Front, Sprinklers In Rear
Sewer Public Sewer
Water Public
Architectural Style Traditional
Structure Type Fiber Cement,Frame
New Construction No
Others
HOA Name SENTRY MGMT
Tax ID 0733221080
Security Features Smoke Detector(s)
Acceptable Financing Cash, Conventional, FHA, VA Loan
Listing Terms Cash, Conventional, FHA, VA Loan
Read Less
Want to know what your home might be worth? Contact us for a FREE valuation!

Our team is ready to help you sell your home for the highest possible price ASAP
Bought with BETTER HOMES & GARDENS REAL ESTATE LIFESTYLES REALTY





