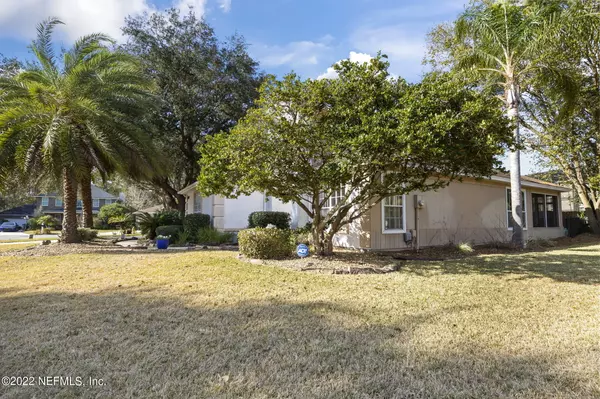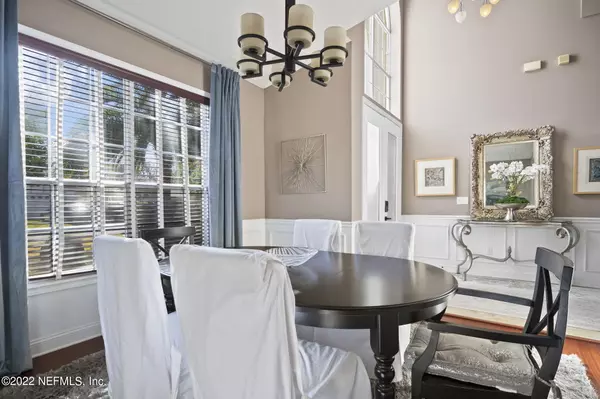$530,000
$549,000
3.5%For more information regarding the value of a property, please contact us for a free consultation.
13839 SALFORD CT Jacksonville, FL 32224
3 Beds
3 Baths
2,295 SqFt
Key Details
Sold Price $530,000
Property Type Single Family Home
Sub Type Single Family Residence
Listing Status Sold
Purchase Type For Sale
Square Footage 2,295 sqft
Price per Sqft $230
Subdivision Windsor Parke
MLS Listing ID 1151489
Sold Date 03/18/22
Style Contemporary
Bedrooms 3
Full Baths 2
Half Baths 1
HOA Fees $18/ann
HOA Y/N Yes
Originating Board realMLS (Northeast Florida Multiple Listing Service)
Year Built 1996
Property Description
Welcome home to this ICI builder home. Move in ready and located in Windsor Park golf course community. Walking distance to Chet's creek Elementary.Grocery stores, Restaurants and shopping mall. 10 minutes away from Jacksonville Beach.Tons of upgrades including Soaring 20+ foot vaulted ceilings with crown molding, new exterior and interior paint, wainscoting and chair rail molding. Open concept pulls you right into endless possibilities as you notice the granite countertops, stainless steel appliances, African Santos hardwood flooring and large tile throughout the living area. Downstairs Master bedroom. Upstairs loft used can be used for entertainment with a ceiling mounted, swivel big screen TV. Home located in a Cul de Sac. The big side backyard had been approved for a swimming pool.
Location
State FL
County Duval
Community Windsor Parke
Area 026-Intracoastal West-South Of Beach Blvd
Direction JTB to Hodges. Right on Richmond Park. Left on Windsor Parke Blvd. 1st right on Hanover Park Drive. Right on Salford.
Interior
Interior Features Breakfast Bar, Breakfast Nook, Eat-in Kitchen, Entrance Foyer, Pantry, Primary Bathroom - Shower No Tub, Primary Bathroom -Tub with Separate Shower, Primary Downstairs, Split Bedrooms, Vaulted Ceiling(s), Walk-In Closet(s)
Heating Central
Cooling Central Air
Flooring Carpet, Marble, Tile, Wood
Fireplaces Number 1
Fireplaces Type Wood Burning
Furnishings Unfurnished
Fireplace Yes
Laundry Electric Dryer Hookup, Washer Hookup
Exterior
Parking Features Additional Parking, Attached, Garage
Garage Spaces 2.0
Pool None
Roof Type Shingle
Porch Patio, Porch, Screened
Total Parking Spaces 2
Private Pool No
Building
Lot Description Cul-De-Sac
Water Public
Architectural Style Contemporary
Structure Type Concrete,Frame,Stucco
New Construction No
Schools
Elementary Schools Chets Creek
Middle Schools Landmark
High Schools Duncan Fletcher
Others
Tax ID 1677355610
Acceptable Financing Cash, Conventional, FHA, VA Loan
Listing Terms Cash, Conventional, FHA, VA Loan
Read Less
Want to know what your home might be worth? Contact us for a FREE valuation!

Our team is ready to help you sell your home for the highest possible price ASAP
Bought with KELLER WILLIAMS REALTY ATLANTIC PARTNERS






