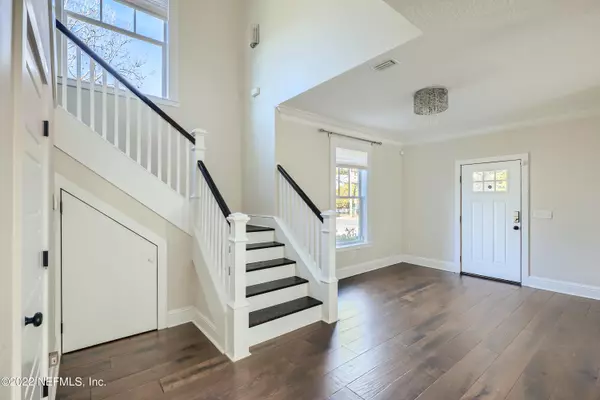$656,000
$656,000
For more information regarding the value of a property, please contact us for a free consultation.
2550 COLLEGE ST Jacksonville, FL 32204
3 Beds
3 Baths
2,278 SqFt
Key Details
Sold Price $656,000
Property Type Single Family Home
Sub Type Single Family Residence
Listing Status Sold
Purchase Type For Sale
Square Footage 2,278 sqft
Price per Sqft $287
Subdivision Riverside
MLS Listing ID 1151380
Sold Date 02/28/22
Bedrooms 3
Full Baths 2
Half Baths 1
HOA Y/N No
Originating Board realMLS (Northeast Florida Multiple Listing Service)
Year Built 2016
Property Description
Fall in love with this 2-story, 3 bedroom 2.5 bathroom home in the highly sought-after Riverside neighborhood. A lovely bungalow-style front porch greets you as you approach. Take in the warmth of the elegant flooring as you enter the open living room. The formal dining room leads to a study through french doors. You will love the kitchen fit for a chef, offering marble countertops, a gas cooktop, matching stainless steel appliances, and a fully functional island with a breakfast bar. Retire to the primary bedroom that enjoys a walk-in closet and an en suite bathroom. Head outside to the covered lanai and fenced backyard, Great for outdoor dining and summer BBQs. This home is just minutes from the stylish Five Points neighborhood, local parks, and Downtown Jacksonville!
Location
State FL
County Duval
Community Riverside
Area 031-Riverside
Direction Head east on Exit 362 toward Exit 362 Street View. Keep right to stay on Exit 362, follow signs for Stockton St. Turn left onto Stockton St. Turn right onto College St. Home is on the LEFT.
Interior
Interior Features Breakfast Bar, Eat-in Kitchen, Entrance Foyer, Kitchen Island, Primary Bathroom - Tub with Shower, Vaulted Ceiling(s), Walk-In Closet(s)
Heating Central, Natural Gas
Cooling Central Air, Electric
Flooring Tile
Furnishings Unfurnished
Laundry Electric Dryer Hookup, Washer Hookup
Exterior
Parking Features Detached, Garage
Garage Spaces 2.0
Fence Back Yard, Wood
Pool None
Roof Type Shingle
Porch Front Porch, Porch, Screened
Total Parking Spaces 2
Private Pool No
Building
Lot Description Corner Lot
Sewer Public Sewer
Water Public
Structure Type Frame,Vinyl Siding
New Construction No
Schools
Elementary Schools West Riverside
Middle Schools Lake Shore
High Schools Riverside
Others
Tax ID 0911650010
Acceptable Financing Cash, Conventional, VA Loan
Listing Terms Cash, Conventional, VA Loan
Read Less
Want to know what your home might be worth? Contact us for a FREE valuation!

Our team is ready to help you sell your home for the highest possible price ASAP
Bought with KELLER WILLIAMS REALTY ATLANTIC PARTNERS





