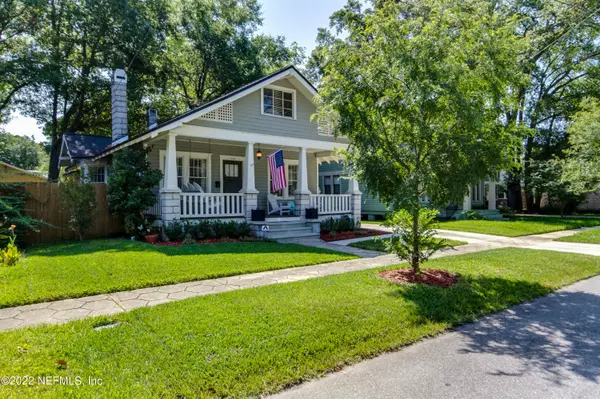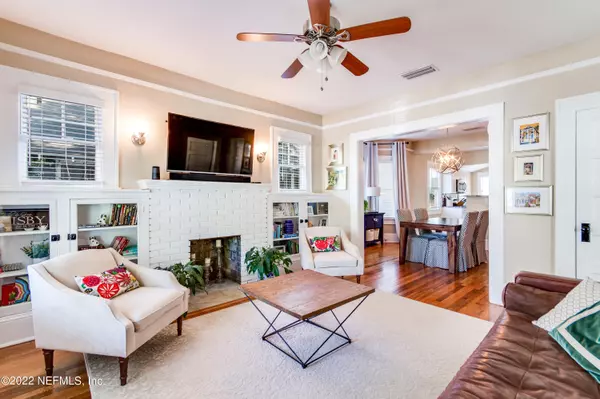$408,000
$374,900
8.8%For more information regarding the value of a property, please contact us for a free consultation.
835 JAMES ST Jacksonville, FL 32205
3 Beds
2 Baths
1,714 SqFt
Key Details
Sold Price $408,000
Property Type Single Family Home
Sub Type Single Family Residence
Listing Status Sold
Purchase Type For Sale
Square Footage 1,714 sqft
Price per Sqft $238
Subdivision Riverside
MLS Listing ID 1152842
Sold Date 03/31/22
Style Other
Bedrooms 3
Full Baths 2
HOA Y/N No
Originating Board realMLS (Northeast Florida Multiple Listing Service)
Year Built 1923
Property Description
**MULTIPLE OFFERS, highest and best due FRIDAY 2/11 at 6:00pm**
the perfect combination of historic charm + modern improvements in the heart of Riverside, look no further! This classic craftsman bungalow features the most desirable front porch, endless character, and newer upgrades that will allow you to just move right in. This sweet home has been redesigned so you can enjoy an open floor-plan, indoor laundry, new fixtures, bright kitchen and baths, refinished hardwood floors, and the original fireplace. Exquisite woodwork + trim can be found throughout and high ceilings and large windows make this home feel even larger than it is! The owner's suite includes a large full en-suite bathroom boasting a beautiful walk-in shower and an additional downstairs bedroom and separate bathroom is ideal for family and guest. A discrete set of stairs leads you to the third bonus room; make it a bedroom, office, guest room, or gym! It's a great space to make your own. Additionally, this home has been completely rewired and replumbed in 2016. It also features a newer roof and HVAC. Your outdoor spaces include a large covered front porch and swing as well as a sizable backyard deck shaded by trees. Shed in the back conveys! Conveniently close to shopping, dining, and entertainment in Riverside as well as major interstates for easy access around town!
Location
State FL
County Duval
Community Riverside
Area 031-Riverside
Direction From College Street and Stockton St near the King Street District, head north on James St. Home is on the right.
Interior
Interior Features Breakfast Bar, Built-in Features, Eat-in Kitchen, Pantry, Primary Bathroom - Shower No Tub, Primary Downstairs, Split Bedrooms
Heating Central
Cooling Central Air
Flooring Carpet, Tile, Wood
Fireplaces Number 1
Fireplace Yes
Laundry Electric Dryer Hookup, Washer Hookup
Exterior
Parking Features On Street
Fence Back Yard
Pool None
Roof Type Shingle
Porch Deck, Front Porch
Private Pool No
Building
Lot Description Historic Area
Sewer Public Sewer
Water Public
Architectural Style Other
Structure Type Wood Siding
New Construction No
Others
Tax ID 0637670000
Acceptable Financing Cash, Conventional, FHA, VA Loan
Listing Terms Cash, Conventional, FHA, VA Loan
Read Less
Want to know what your home might be worth? Contact us for a FREE valuation!

Our team is ready to help you sell your home for the highest possible price ASAP
Bought with ROOT REALTY LLC





