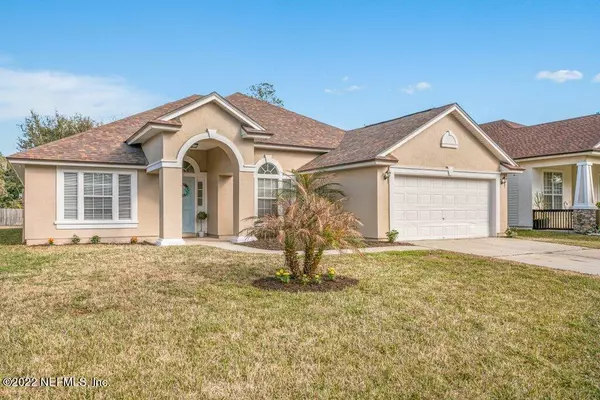$470,000
$459,000
2.4%For more information regarding the value of a property, please contact us for a free consultation.
297 SOUTHERN ROSE DR Jacksonville, FL 32225
4 Beds
2 Baths
2,200 SqFt
Key Details
Sold Price $470,000
Property Type Single Family Home
Sub Type Single Family Residence
Listing Status Sold
Purchase Type For Sale
Square Footage 2,200 sqft
Price per Sqft $213
Subdivision Lenas Walk
MLS Listing ID 1154722
Sold Date 03/31/22
Style Flat
Bedrooms 4
Full Baths 2
HOA Fees $37/mo
HOA Y/N Yes
Originating Board realMLS (Northeast Florida Multiple Listing Service)
Year Built 2005
Property Description
Location and Style ... this house has it all! Welcome Home. This move in ready, newly remodeled house has all the features one can look for in a home. 4 Bedrooms plus a Flex room and a office nook, Dining room, 2 Bathrooms and Spacious kitchen that is overlooking the Family room and backyard. Home was freshly painted inside and outside, has new DuraLux waterproof luxury vinyl flooring throughout, tiles in the foyer and kitchen area, New architectural shingle roof Oct. 2021, New water heater Feb. 2022 full irrigation, updated kitchen with granite countertops and updated bathrooms. Backyard big enough for a pool should you desire one with plenty of green space. Weather is perfect for grilling so call your family and friends over and lets get cooking! Conveniently Located few minutes from the Beaches, Shopping, Dining, St. Johns Town Center, Schools and Medical facilities.
Location
State FL
County Duval
Community Lenas Walk
Area 043-Intracoastal West-North Of Atlantic Blvd
Direction Atlantic Boulevard to North on Girvin Road to Left on Ivylena Road to Left on Southern Rose Drive to 297 on your Left.
Interior
Interior Features Breakfast Bar, Eat-in Kitchen, Entrance Foyer, Kitchen Island, Pantry, Primary Bathroom - Tub with Shower, Primary Bathroom -Tub with Separate Shower, Split Bedrooms, Walk-In Closet(s)
Heating Central, Electric
Cooling Central Air, Electric
Flooring Tile, Vinyl
Laundry Electric Dryer Hookup, Washer Hookup
Exterior
Garage Spaces 2.0
Fence Back Yard, Wood
Pool None
Roof Type Shingle
Porch Covered, Patio
Total Parking Spaces 2
Private Pool No
Building
Sewer Public Sewer
Water Public
Architectural Style Flat
Structure Type Stucco,Vinyl Siding
New Construction No
Others
HOA Name Kingdom Management
Tax ID 1622070240
Security Features Smoke Detector(s)
Acceptable Financing Cash, Conventional, FHA, VA Loan
Listing Terms Cash, Conventional, FHA, VA Loan
Read Less
Want to know what your home might be worth? Contact us for a FREE valuation!

Our team is ready to help you sell your home for the highest possible price ASAP





