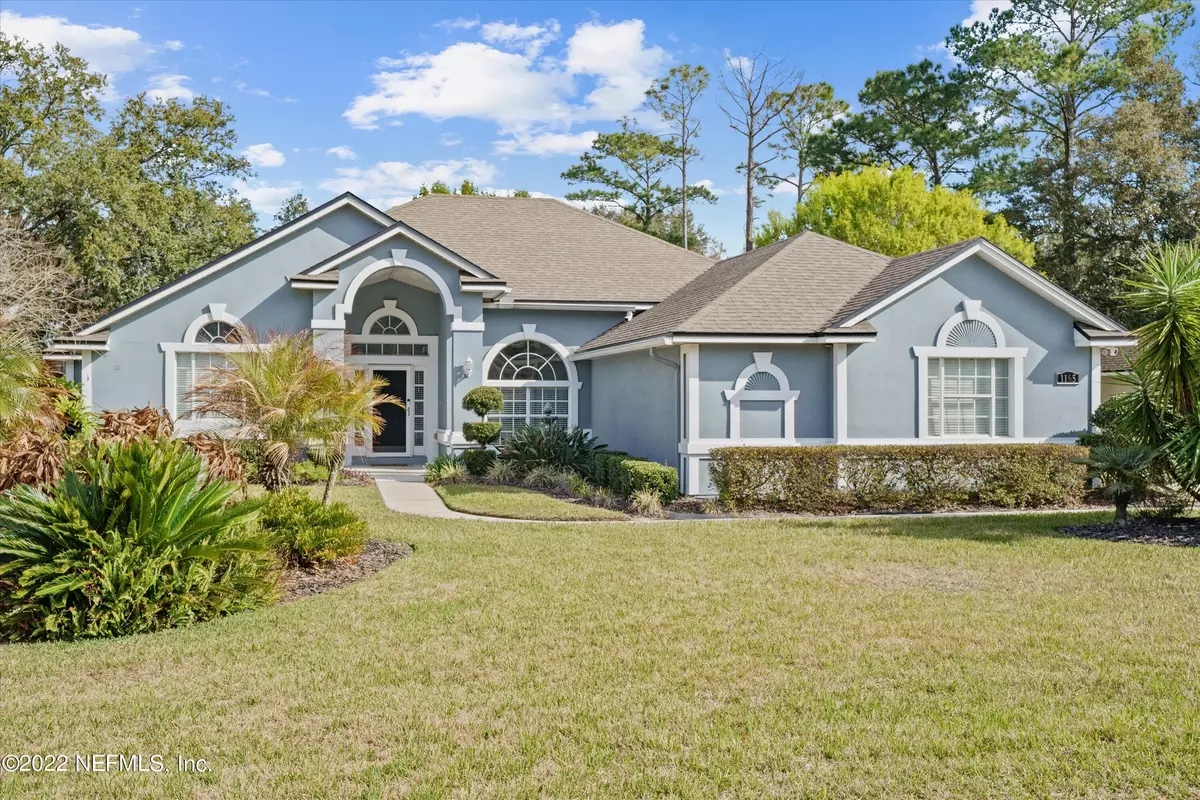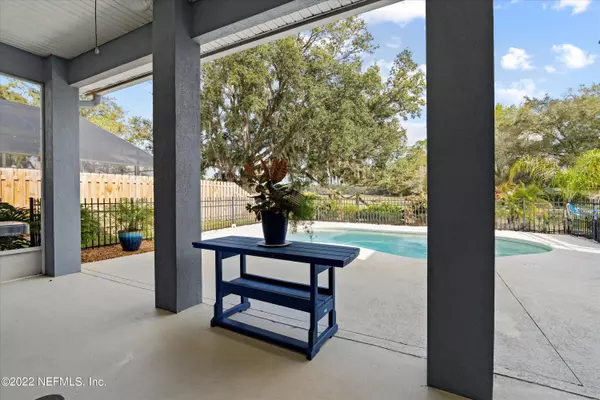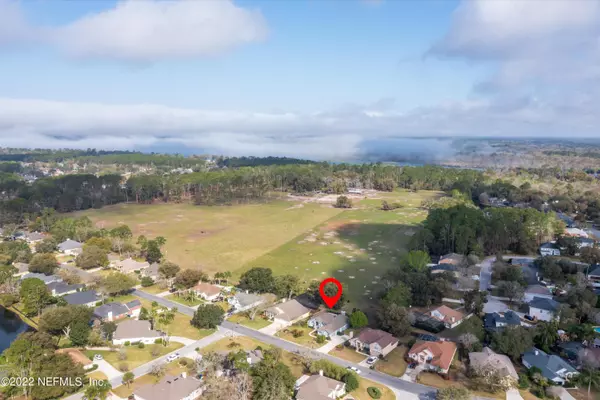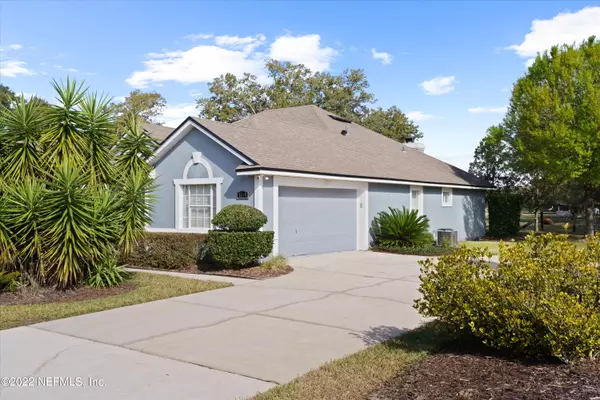$500,000
$480,000
4.2%For more information regarding the value of a property, please contact us for a free consultation.
1165 LAKE PARKE DR St Johns, FL 32259
3 Beds
2 Baths
1,958 SqFt
Key Details
Sold Price $500,000
Property Type Single Family Home
Sub Type Single Family Residence
Listing Status Sold
Purchase Type For Sale
Square Footage 1,958 sqft
Price per Sqft $255
Subdivision Julington Creek Plan
MLS Listing ID 1156000
Sold Date 04/13/22
Style Ranch
Bedrooms 3
Full Baths 2
HOA Fees $37/ann
HOA Y/N Yes
Originating Board realMLS (Northeast Florida Multiple Listing Service)
Year Built 1997
Property Description
Superiorly maintained POOL home that backs up to a ranch, you can enjoy views of horses and cows from most of the rooms in the house! This CONCRETE BLOCK full stucco home with oversized garage has been UPDATED and is move-in ready. The sellers have thought of everything including a WHOLE house HALO water filtration system, updated electric panel with transfer switch to run a Honda 7000 watt generator, tankless water heater, security screen door and MORE! Kitchen upgrades include quartz countertops, stove replaced in 2020 and cabinets with undermount lighting and pull-out drawers. Upgraded carpet installed just a few years ago. Interior/exterior were painted in 2019. AC replaced in 2019. Pool equipment replaced 2019. Washer/dryer purchased in 2019. Roof was replaced in 2015. See it today! today!
Location
State FL
County St. Johns
Community Julington Creek Plan
Area 301-Julington Creek/Switzerland
Direction From Racetrack Rd turn on to Durbin Creek and take right on Lake Parke Dr
Interior
Interior Features Breakfast Bar, Breakfast Nook, Eat-in Kitchen, Entrance Foyer, Pantry, Primary Bathroom -Tub with Separate Shower, Split Bedrooms, Walk-In Closet(s)
Heating Central, Other
Cooling Central Air
Flooring Carpet, Tile
Fireplaces Number 1
Fireplaces Type Wood Burning
Fireplace Yes
Laundry Electric Dryer Hookup, Washer Hookup
Exterior
Parking Features Attached, Garage
Garage Spaces 2.0
Fence Wrought Iron
Pool Community, In Ground
Amenities Available Basketball Court, Children's Pool, Clubhouse, Fitness Center, Playground, Tennis Court(s)
Roof Type Shingle
Porch Covered, Patio
Total Parking Spaces 2
Private Pool No
Building
Sewer Public Sewer
Water Public
Architectural Style Ranch
Structure Type Block,Stucco
New Construction No
Schools
Elementary Schools Julington Creek
High Schools Creekside
Others
Tax ID 2492030280
Acceptable Financing Cash, Conventional, VA Loan
Listing Terms Cash, Conventional, VA Loan
Read Less
Want to know what your home might be worth? Contact us for a FREE valuation!

Our team is ready to help you sell your home for the highest possible price ASAP
Bought with REEF SHARK REALTY INC





