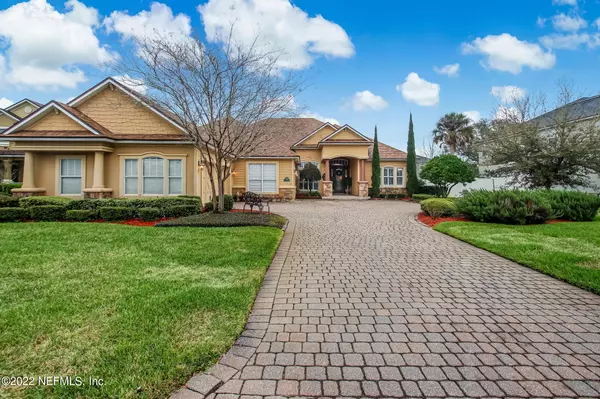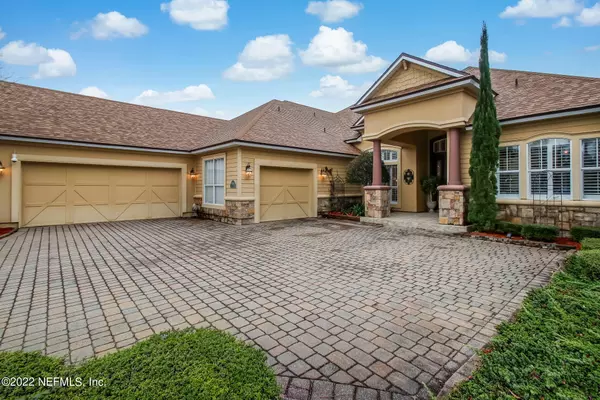$625,000
$625,000
For more information regarding the value of a property, please contact us for a free consultation.
5179 CREEK CROSSING DR Jacksonville, FL 32226
4 Beds
4 Baths
3,143 SqFt
Key Details
Sold Price $625,000
Property Type Single Family Home
Sub Type Single Family Residence
Listing Status Sold
Purchase Type For Sale
Square Footage 3,143 sqft
Price per Sqft $198
Subdivision Tidewater
MLS Listing ID 1156158
Sold Date 04/07/22
Bedrooms 4
Full Baths 3
Half Baths 1
HOA Fees $68/qua
HOA Y/N Yes
Originating Board realMLS (Northeast Florida Multiple Listing Service)
Year Built 2006
Property Description
**OPEN HOUSE SATURDAY MARCH 5TH FROM 11-2** This Gorgeous Move-In Ready ICI Home Can Be All Yours Without The Wait & Delays Of Building! Be In Your New Home FAST!!! This 4 Bedroom, 3.5 Bath Home Has Upgrades Galore & Is Beautifully Positioned On A Lakefront Lot! Features Include a BRAND-NEW ROOF, 8ft Entry Door, 3 Car Garage, 12-16ft Ceilings, Plantation Shutters, Stainless Steel Appliances, Granite Countertops, Cabinets In The Laundry Room, Water Softener, Irrigation Well, Large Screened In Lanai, Spacious Kitchen With Lots Of Storage Overlooking The Family Room, Lake & Eat-In Kitchen Space. This Home Is Perfect For Entertaining With Its Large Open Concept & Split Bedroom Design. The Community Amenities Are Amazing & You Will Fall In Love With The Convenience Of Having Access To The Pool, Fitness Center, Club House, Playground & Basketball Court Within The Sought After Community Of Tidewater. Don't Miss Your Chance To Call This Home, Schedule Your Showing Today!
Location
State FL
County Duval
Community Tidewater
Area 096-Ft George/Blount Island/Cedar Point
Direction From 295 take Alta Dr to New Berlin, continue on Cedar Point Rd, turn right into Tideawater, go through gate then turn right on Clapboard Creek Dr, right on Creek Crossing. Home will be on your right.
Interior
Interior Features Eat-in Kitchen, Kitchen Island, Pantry, Primary Bathroom -Tub with Separate Shower, Split Bedrooms, Walk-In Closet(s)
Heating Central
Cooling Central Air
Flooring Carpet, Tile
Fireplaces Number 1
Fireplace Yes
Laundry Electric Dryer Hookup, Washer Hookup
Exterior
Garage Spaces 3.0
Pool Community
Amenities Available Clubhouse, Fitness Center, Playground
Waterfront Description Lake Front,Pond
Roof Type Shingle
Porch Front Porch, Patio
Total Parking Spaces 3
Private Pool No
Building
Lot Description Sprinklers In Front, Sprinklers In Rear
Sewer Public Sewer
Water Public
Structure Type Fiber Cement,Frame,Stucco
New Construction No
Others
Tax ID 1599422685
Security Features Security System Owned
Acceptable Financing Cash, Conventional, FHA, VA Loan
Listing Terms Cash, Conventional, FHA, VA Loan
Read Less
Want to know what your home might be worth? Contact us for a FREE valuation!

Our team is ready to help you sell your home for the highest possible price ASAP
Bought with THE THAYVER GROUP






