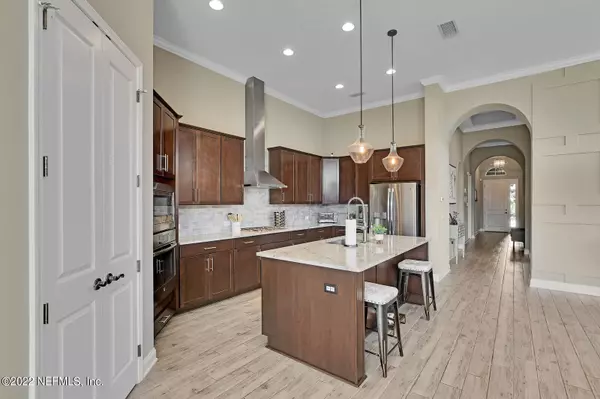$652,000
$669,000
2.5%For more information regarding the value of a property, please contact us for a free consultation.
2973 BRETTUNGAR DR Jacksonville, FL 32246
4 Beds
3 Baths
2,233 SqFt
Key Details
Sold Price $652,000
Property Type Single Family Home
Sub Type Single Family Residence
Listing Status Sold
Purchase Type For Sale
Square Footage 2,233 sqft
Price per Sqft $291
Subdivision Tamaya
MLS Listing ID 1157869
Sold Date 05/31/22
Style Ranch,Traditional
Bedrooms 4
Full Baths 3
HOA Fees $7/ann
HOA Y/N Yes
Originating Board realMLS (Northeast Florida Multiple Listing Service)
Year Built 2017
Property Description
Come join me this Thursday the 14th and Good Friday the 15th for a open house from 12-2. This ICI Serena floor plan is located in the highly desirable Tamaya community. This 4-bedroom 3- bathroom home has over 2,200 sq ft of well-designed living space. The chef in the family will love the spacious gourmet kitchen that overlooks the large gathering room which is perfect for entertaining friends and family and has views of the covered lanai. Two of the bedrooms share a Jack-n- Jill bathroom. The owners' suite is spacious and boasts a double entry walk in closet. The Tamya community features resort style pool, children's area, work out facilities and much more.
Location
State FL
County Duval
Community Tamaya
Area 025-Intracoastal West-North Of Beach Blvd
Direction From I-295 East Beltway to Beach Blvd. Go east on Beach Blvd, US-90E-212 E, proceed 2.8 mi, community entrance is on left. Located on the North side of Beach Blvd, between Kernan and Hodges
Interior
Interior Features Breakfast Bar, Entrance Foyer, In-Law Floorplan, Pantry, Primary Downstairs, Split Bedrooms, Walk-In Closet(s)
Heating Central, Heat Pump
Cooling Central Air
Flooring Tile, Wood
Laundry Electric Dryer Hookup, Washer Hookup
Exterior
Parking Features Attached, Garage
Garage Spaces 2.0
Fence Back Yard
Pool Community, None
Amenities Available Basketball Court, Children's Pool, Clubhouse, Fitness Center, Jogging Path, Playground, Tennis Court(s), Trash
Total Parking Spaces 2
Private Pool No
Building
Lot Description Sprinklers In Front, Sprinklers In Rear
Sewer Public Sewer
Water Public
Architectural Style Ranch, Traditional
Structure Type Frame
New Construction No
Others
Tax ID 1670661810
Security Features Smoke Detector(s)
Acceptable Financing Cash, Conventional, FHA, VA Loan
Listing Terms Cash, Conventional, FHA, VA Loan
Read Less
Want to know what your home might be worth? Contact us for a FREE valuation!

Our team is ready to help you sell your home for the highest possible price ASAP
Bought with RE/MAX UNLIMITED






