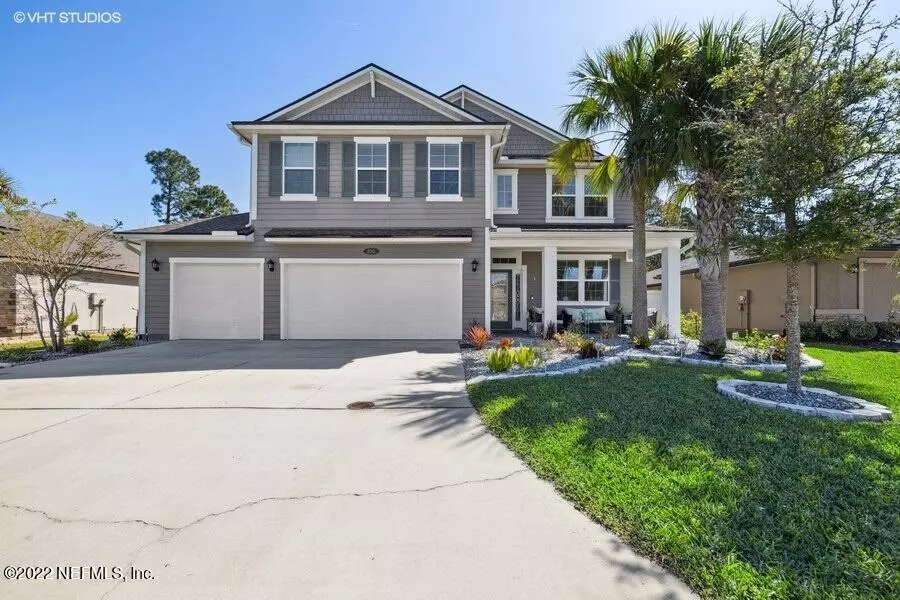$665,000
$687,000
3.2%For more information regarding the value of a property, please contact us for a free consultation.
800 PULLMAN CIR St Augustine, FL 32084
5 Beds
4 Baths
3,538 SqFt
Key Details
Sold Price $665,000
Property Type Single Family Home
Sub Type Single Family Residence
Listing Status Sold
Purchase Type For Sale
Square Footage 3,538 sqft
Price per Sqft $187
Subdivision San Salito
MLS Listing ID 1159816
Sold Date 04/29/22
Style Traditional
Bedrooms 5
Full Baths 3
Half Baths 1
HOA Fees $54/qua
HOA Y/N Yes
Originating Board realMLS (Northeast Florida Multiple Listing Service)
Year Built 2017
Property Description
Located just minutes from downtown St. Augustine. 5 bedroom /3.5 bathroom, 2-story home, on conservation lot, with a 3 car garage. Found in a picturesque neighborhood with amazing amenities, no CDD fees and very low HOA fees. This one-of-a-kind, custom home with open concept floor plan includes granite countertops, crown molding, tray ceilings, professionally installed paved patio areas in front/back with built in firepit. Downstairs guest/mother-in-law suite with a full bathroom. The upper level offers a large master suite, additional bedrooms, and an extra living space perfect for a growing family to host game night or watch a movie together. Large, completely fenced in backyard. FEATURES OF 800 PULLMAN CIRCLE
Built 2017
3,538 square feet heated space, with 2 covered porches; total 4,443 square feet
.25 acre lot, adjacent conservation property
6 miles from I-95 and outlet shopping mall
4 miles from Historic St. Augustine
35 miles from downtown Jacksonville
1 mile from St. Augustine public elementary and high school
3 minutes from daily shopping
2-story, with 3-car garage (641 square feet), 5 bedrooms, 3 ½ bathrooms
Additional storage closet in garage with Champion safe (safe does convey)
Concrete board siding with front-lap siding
Upgraded light fixtures and crown molding throughout
Located in San Salito community; amenities include community pool, child's water park, sand volleyball court, exercise center, tennis and pickleball court
OUTSIDE
Custom paver front porch
Screened-in adjacent back porch with sliding glass doors, custom pavers, outdoor ceiling fan; outside patio with pavers and fire pit
Fully fenced in backyard, 6 foot vinyl fencing & wrought iron fencing for view of conservation area
DOWNSTAIRS
Ring doorbell
2-story entryway, open concept floor plan
Formal dining room with chair molding
10 foot ceilings and ceramic tiled floors throughout first level
Guest suite with ceiling fan, full bath and walk-in closet, luxury vinyl floors
Granite countertops with backsplash
Stainless steel appliances: electric range, above range microwave, double-wall ovens, French door refrigerator/freezer with indoor ice and water feature
Eat-in kitchen with breakfast bar, farm-house sink, pendant lighting
Walk-in Butler's pantry and coffee bar
Additional wall storage closet and ½ bath
Large living room with custom built-in entertainment center and ceiling fan
Large under stairs storage and coat closet
UPSTAIRS
Wall-to-wall carpet flooring
4 bedrooms: includes master suite with his and her vanities, garden tub, fully tiled walk-in shower, large his and her walk-in closets, tray ceiling. All bedrooms have walk-in closets. All bedrooms have ceiling fans.
Full community bathroom
Lofted family room/game room/entertainment center
Oversized laundry room for side-by-side washer/dryer
Location
State FL
County St. Johns
Community San Salito
Area 307-World Golf Village Area-Se
Direction I-95 take exit 318, State Road 16 east , turn left onto Woodlawn Road. Continue ahead, turning right onto Heritage Park Drive.
Interior
Interior Features Breakfast Bar, Eat-in Kitchen, Entrance Foyer, In-Law Floorplan, Kitchen Island, Pantry, Primary Bathroom -Tub with Separate Shower, Walk-In Closet(s)
Heating Central, Other
Cooling Central Air
Flooring Carpet, Tile, Vinyl
Laundry Electric Dryer Hookup, Washer Hookup
Exterior
Parking Features Additional Parking, Attached, Garage
Garage Spaces 3.0
Fence Back Yard, Vinyl, Wrought Iron
Pool Community
Utilities Available Cable Available
Amenities Available Clubhouse, Fitness Center, Playground, Tennis Court(s)
View Protected Preserve
Roof Type Shingle
Porch Front Porch, Patio, Porch, Screened
Total Parking Spaces 3
Private Pool No
Building
Lot Description Sprinklers In Front, Sprinklers In Rear
Sewer Public Sewer
Water Public
Architectural Style Traditional
Structure Type Fiber Cement,Frame
New Construction No
Others
HOA Name San Salito Own Assoc
Tax ID 0733220900
Security Features Smoke Detector(s)
Acceptable Financing Cash, Conventional, FHA, VA Loan
Listing Terms Cash, Conventional, FHA, VA Loan
Read Less
Want to know what your home might be worth? Contact us for a FREE valuation!

Our team is ready to help you sell your home for the highest possible price ASAP
Bought with NON MLS





