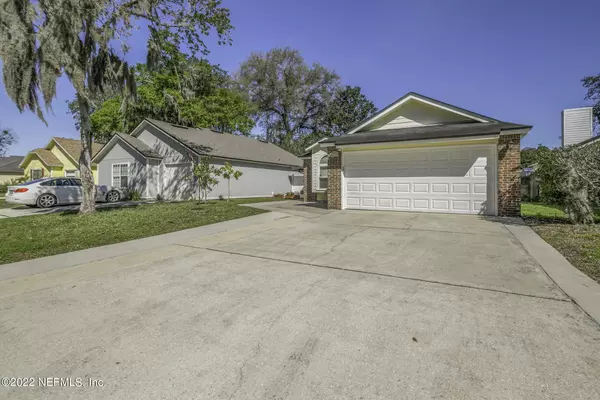$375,000
$375,000
For more information regarding the value of a property, please contact us for a free consultation.
1353 COVE LANDING DR Jacksonville, FL 32233
3 Beds
2 Baths
1,256 SqFt
Key Details
Sold Price $375,000
Property Type Single Family Home
Sub Type Single Family Residence
Listing Status Sold
Purchase Type For Sale
Square Footage 1,256 sqft
Price per Sqft $298
Subdivision Cypress Cove
MLS Listing ID 1159031
Sold Date 04/28/22
Bedrooms 3
Full Baths 2
HOA Y/N No
Originating Board realMLS (Northeast Florida Multiple Listing Service)
Year Built 1989
Property Description
This really cute home has a ton of upgrades and ready for immediate move in. No HOA! Kitchen has granite counters, eat-in-kitchen, new stainless steel d/w, stove and microwave. Large family room with soaring ceilings with wood burning brick fireplace. Nice owners suite and bath with walk-in shower with tiled bench, walk-in closet and covered patio. Huge sun room/game room (additional 330 sq ft. not added to sq ft ) with 50 amp for hot tub. Home has newer windows, new 9ft sgd, alarm system with with contacts all windows, doors and garage door, hurricane shutters and water softener. Fully fenced private backyard with white vinyl fence, irrigation system. and storage shed. Bring your boat or RV. Just minutes to the beach, base and shopping. Once you walk in you will know this is the one! one!
Location
State FL
County Duval
Community Cypress Cove
Area 241-North Beach
Direction From Atlantic Blvd head N. on Mayport Rd. Left on Dutton Island Rd. Right on Featherwood Dr. W., follow it around curve, left on Aspen Ridge Drive, Left on Cove Landing.
Interior
Interior Features Breakfast Bar, Eat-in Kitchen, Entrance Foyer, Pantry, Primary Bathroom - Shower No Tub, Primary Downstairs, Split Bedrooms, Vaulted Ceiling(s)
Heating Central, Heat Pump, Other
Cooling Central Air
Flooring Carpet, Tile
Fireplaces Number 1
Fireplace Yes
Laundry In Carport, In Garage
Exterior
Exterior Feature Storm Shutters
Parking Features Detached, Garage, RV Access/Parking
Garage Spaces 2.0
Fence Back Yard, Vinyl
Pool None
Roof Type Shingle
Porch Covered, Front Porch, Glass Enclosed, Patio
Total Parking Spaces 2
Private Pool No
Building
Lot Description Sprinklers In Front, Sprinklers In Rear, Zero Lot Line
Sewer Public Sewer
Water Public
Structure Type Fiber Cement,Frame
New Construction No
Schools
Elementary Schools Mayport
Middle Schools Mayport
High Schools Duncan Fletcher
Others
Tax ID 1694623612
Security Features Security System Owned,Smoke Detector(s)
Acceptable Financing Cash, Conventional, FHA, VA Loan
Listing Terms Cash, Conventional, FHA, VA Loan
Read Less
Want to know what your home might be worth? Contact us for a FREE valuation!

Our team is ready to help you sell your home for the highest possible price ASAP
Bought with KELLER WILLIAMS REALTY ATLANTIC PARTNERS





