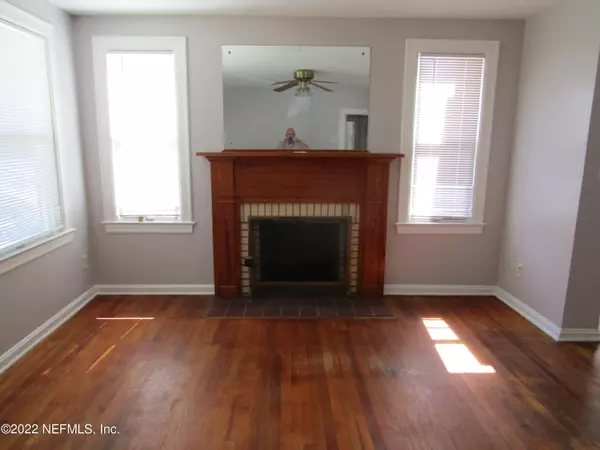$135,000
$130,000
3.8%For more information regarding the value of a property, please contact us for a free consultation.
6534 KATHRYN DR Jacksonville, FL 32208
3 Beds
2 Baths
1,409 SqFt
Key Details
Sold Price $135,000
Property Type Single Family Home
Sub Type Single Family Residence
Listing Status Sold
Purchase Type For Sale
Square Footage 1,409 sqft
Price per Sqft $95
Subdivision Pearl Court
MLS Listing ID 1160025
Sold Date 04/12/22
Style Ranch
Bedrooms 3
Full Baths 1
Half Baths 1
HOA Y/N No
Originating Board realMLS (Northeast Florida Multiple Listing Service)
Year Built 1945
Property Description
Multiple Offers received. Highest & Best due by 3:00 PM on 3/28/22. Investor Alert! Charming brick home with gorgeous hardwood floors! The spacious living room boasts a cozy fireplace. The bright & airy kitchen features new cabinets, countertops, and flooring. Laundry hookups are in the kitchen. Updated bathroom. Enjoy a huge dining room with a bonus area. This home would make an excellent rental property. There's a one car detached garage. Most of the renovations are complete. Electrical work is needed on the property. There are no appliances. ''As Is'' Cash only. Nice sized yard with mature landscaping. Easy access to Downtown Jacksonville. Loads of potential! Put this home on your must see list!
Location
State FL
County Duval
Community Pearl Court
Area 071-Brentwood/Evergreen
Direction I-(5 N to Golfair Blvd- East on Golfair to slight left on Brentwood Ave- Brentwood to W 41st St- East on W 41st to Pearl St- North on Pearl to W 54th St- Rt on W 54th to Kathryn- Lt on Kathryn to 6534
Interior
Interior Features Primary Bathroom - Tub with Shower
Heating Central, Electric
Cooling Central Air, Electric
Flooring Tile, Wood
Fireplaces Number 1
Fireplaces Type Wood Burning
Fireplace Yes
Exterior
Garage Detached, Garage
Garage Spaces 1.0
Fence Back Yard
Pool None
Utilities Available Cable Available
Waterfront No
Roof Type Shingle
Porch Patio, Porch
Parking Type Detached, Garage
Total Parking Spaces 1
Private Pool No
Building
Sewer Public Sewer
Water Public
Architectural Style Ranch
New Construction No
Schools
Elementary Schools North Shore
Middle Schools Matthew Gilbert
High Schools Jean Ribault
Others
Tax ID 0342880000
Acceptable Financing Cash
Listing Terms Cash
Read Less
Want to know what your home might be worth? Contact us for a FREE valuation!

Our team is ready to help you sell your home for the highest possible price ASAP
Bought with MOMENTUM REALTY






