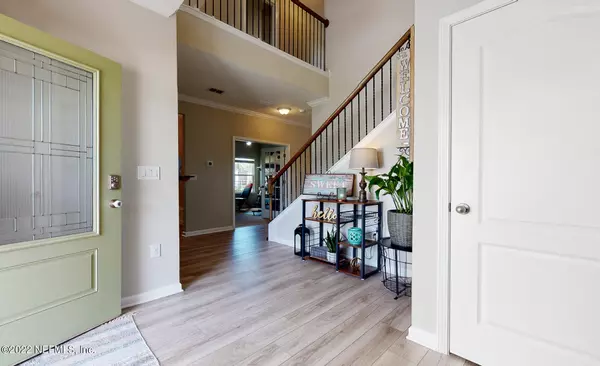$445,000
$445,000
For more information regarding the value of a property, please contact us for a free consultation.
3983 HEATHERBROOK PL Middleburg, FL 32068
3 Beds
3 Baths
2,620 SqFt
Key Details
Sold Price $445,000
Property Type Single Family Home
Sub Type Single Family Residence
Listing Status Sold
Purchase Type For Sale
Square Footage 2,620 sqft
Price per Sqft $169
Subdivision Greyhawk
MLS Listing ID 1160177
Sold Date 05/19/22
Style Traditional
Bedrooms 3
Full Baths 2
Half Baths 1
HOA Fees $8/ann
HOA Y/N Yes
Originating Board realMLS (Northeast Florida Multiple Listing Service)
Year Built 2019
Lot Dimensions .15
Property Description
BUYERS GOT COLD FEET! Immaculate home in the desirable Greyhawk community. This open & inviting floor plan offers LVP flooring in the main living areas, flex space w/ french doors for privacy, great place for an office. Spacious kitchen features quartz counter tops w/ a large island, all of the ss appliances stay. Natural gas community featuring a gas range & gas tankless water heater! Washer/Dryer stay too. Large family rm, surround by windows w/ views of the fully fenced backyard. Upstairs is the owner's suite and two guest rooms. Loft is perfect spot for a play room or watching a movie. Screen lanai overlooks the water, great place to end the day. Additional amenities include: fully fenced backyard, extended paver patio, gutters, termite bond, ring doorbell, smart home system.
Location
State FL
County Clay
Community Greyhawk
Area 139-Oakleaf/Orange Park/Nw Clay County
Direction 295 to Rht on Argyle Forest Blvd, Argyle Forest turns into Oakleaf Plantation Pkwy, Rht on Royal Pines to Lft on Heatherbrook Place, Home is on the right.
Interior
Interior Features Eat-in Kitchen, Entrance Foyer, Kitchen Island, Primary Bathroom -Tub with Separate Shower, Walk-In Closet(s)
Heating Central
Cooling Central Air
Laundry Electric Dryer Hookup, Washer Hookup
Exterior
Garage Attached, Garage
Garage Spaces 2.0
Fence Back Yard
Pool None
Amenities Available Basketball Court, Clubhouse, Playground, Tennis Court(s)
Waterfront Yes
Waterfront Description Pond
View Water
Roof Type Shingle
Porch Patio
Parking Type Attached, Garage
Total Parking Spaces 2
Private Pool No
Building
Lot Description Sprinklers In Front, Sprinklers In Rear
Sewer Public Sewer
Water Public
Architectural Style Traditional
New Construction No
Schools
Elementary Schools Discovery Oaks
Middle Schools Oakleaf Jr High
High Schools Oakleaf High School
Others
Tax ID 18042500795305360
Security Features Smoke Detector(s)
Acceptable Financing Cash, Conventional, VA Loan
Listing Terms Cash, Conventional, VA Loan
Read Less
Want to know what your home might be worth? Contact us for a FREE valuation!

Our team is ready to help you sell your home for the highest possible price ASAP
Bought with PONTE VEDRA COASTAL REALTY, INC.






