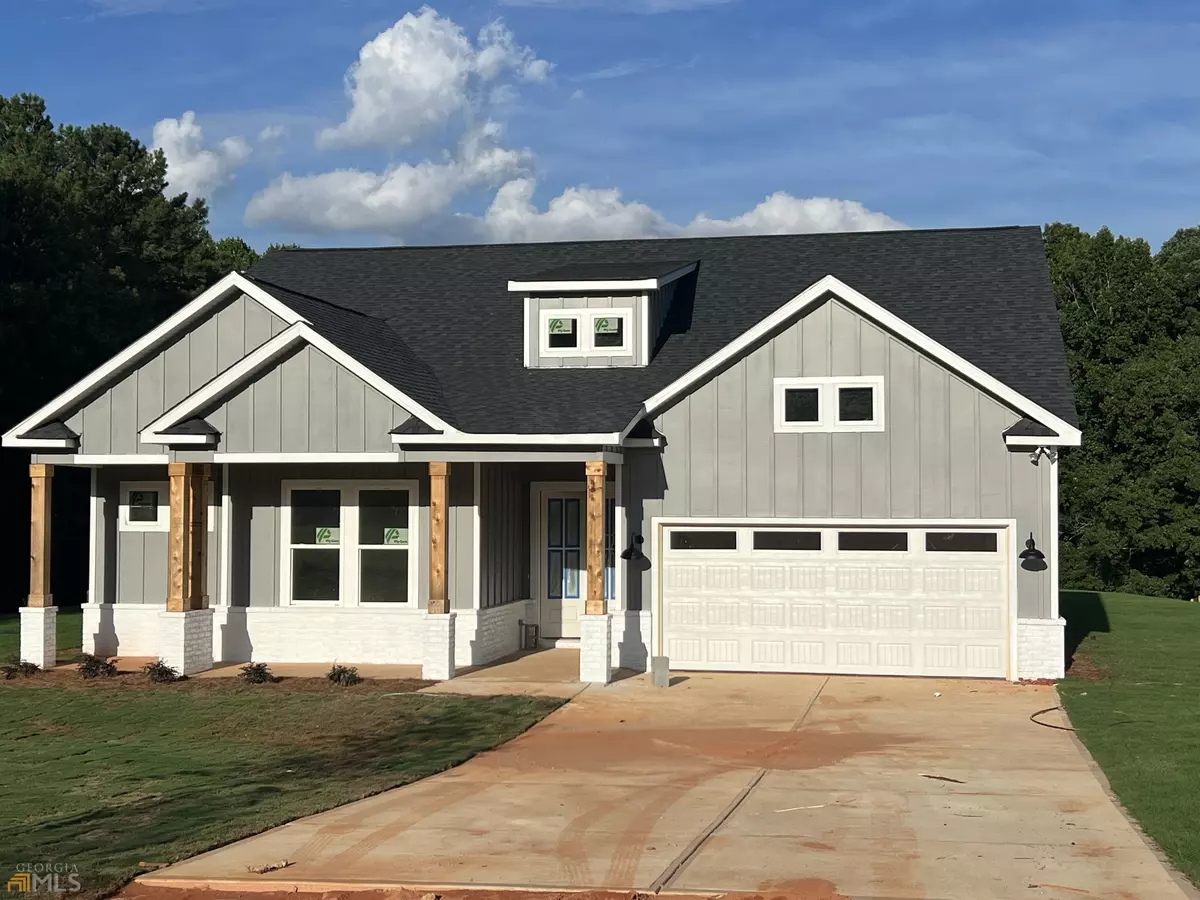Bought with Non-Mls Salesperson • Non-Mls Company
$638,450
$656,900
2.8%For more information regarding the value of a property, please contact us for a free consultation.
330 Taylor Path Dallas, GA 30157
5 Beds
4 Baths
3,357 SqFt
Key Details
Sold Price $638,450
Property Type Single Family Home
Sub Type Single Family Residence
Listing Status Sold
Purchase Type For Sale
Square Footage 3,357 sqft
Price per Sqft $190
Subdivision Harmony Farms
MLS Listing ID 8981147
Sold Date 09/27/22
Style Ranch
Bedrooms 5
Full Baths 4
Construction Status New Construction
HOA Fees $500
HOA Y/N Yes
Year Built 2022
Tax Year 2020
Lot Size 5.590 Acres
Property Description
***DO NOT MISS OUT ON THIS ONE!!!!! The Everly Plan w/front entry garage built on Lot 6/Tract 4 (as shown on plat). New construction. 5 BR/4 BA beautiful Farmhouse Ranch style home on 5.71 acre lot. This home is built on a slab with beautiful features including a brick water table on front. 30 Year architectural shingles, 5" gutters, 8' front doors. Kitchen will have beautiful white cabinets, granite countertops,beautiful black stainless steel appliances including double stack oven, dishwasher, cooktop AND refrigerator.Spacious Living Room,split bedroom plan,finished bedroom with full bath upstairs along w/bonus Rm,ceramic tile flooring in baths, hardwood flooring in all areas excluding bedrooms.Master bathroom has double vanity, ceramic tile shower, covered rear back porch area, hardiplank siding. Preferred lender is Justin Elam with Goldwater Bank, closing attorney is Talley, Richardson and Cable. Road will remain gravel with split rail fencing running along the easement with openings at each lot. Each home will feature approx. 24 x 30 concrete pad off garage. *****Builder may make changes/substitutions****. ALL SELECTIONS HAVE BEEN MADE FOR THIS HOME. *****plan shown is rendering and some changes made be made by the builder**** ORIGINAL LIST PRICE DOES NOT REFLECT THIS CURRENT HOME. Builder changed plans to build on this lot to be comparable to the larger homes now built in the development.
Location
State GA
County Paulding
Rooms
Basement None
Main Level Bedrooms 4
Interior
Interior Features Tray Ceiling(s), High Ceilings, Double Vanity, Beamed Ceilings, Pulldown Attic Stairs, Walk-In Closet(s), Master On Main Level, Split Bedroom Plan
Heating Forced Air, Natural Gas
Cooling Electric, Ceiling Fan(s), Central Air
Flooring Carpet, Hardwood, Tile
Fireplaces Number 1
Fireplaces Type Family Room, Factory Built
Exterior
Parking Features Garage, Kitchen Level, Side/Rear Entrance
Garage Spaces 2.0
Community Features Walk To Schools, Walk To Shopping
Utilities Available Cable Available
Roof Type Composition
Building
Story One and One Half
Foundation Slab
Sewer Septic Tank
Level or Stories One and One Half
Construction Status New Construction
Schools
Elementary Schools Union
Middle Schools Scoggins
High Schools South Paulding
Others
Financing Cash
Read Less
Want to know what your home might be worth? Contact us for a FREE valuation!

Our team is ready to help you sell your home for the highest possible price ASAP

© 2024 Georgia Multiple Listing Service. All Rights Reserved.






