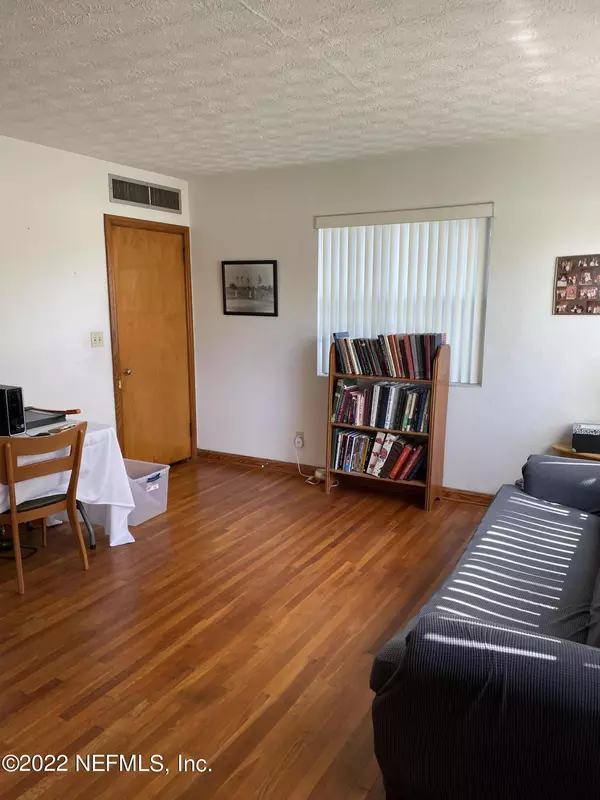$510,000
$560,000
8.9%For more information regarding the value of a property, please contact us for a free consultation.
1651 EDGEWOOD AVE S Jacksonville, FL 32205
5 Beds
2 Baths
2,370 SqFt
Key Details
Sold Price $510,000
Property Type Other Types
Sub Type Single Family Residence
Listing Status Sold
Purchase Type For Sale
Square Footage 2,370 sqft
Price per Sqft $215
Subdivision Edgewood
MLS Listing ID 1160306
Sold Date 06/01/22
Style Ranch
Bedrooms 5
Full Baths 2
HOA Y/N No
Originating Board realMLS (Northeast Florida Multiple Listing Service)
Year Built 1952
Property Description
Mid Century Modern home in the heart of the Historic District of Avondale/Riverside in Jacksonville, FL. Home was built by Durham Brothers Construction Company. This large 2-story red brick home has 5 bedrooms, 2 baths, den, screened in back porch & laundry area. New roof in 2021, restored kitchen in 2020 to the glory of the 50's. Original tile in both bathrooms, original hardwood floors. Needs some new carpeting and TLC. HVAC compressor in the outside unit replaced 2021, Water Heater is 30+ years old but is operable. Walk to the Shops of Avondale for fine dining and shopping, or play tennis at Boone Park just down the street. Five Points is a short bike ride away!
Please excuse the boxes, seller in the process of moving & packing to move.
Location
State FL
County Duval
Community Edgewood
Area 032-Avondale
Direction From Five Points south on Park Street to Left on Edgewood to property on left just before Herschel Street
Interior
Interior Features Breakfast Bar, Primary Bathroom - Tub with Shower, Primary Downstairs, Split Bedrooms
Heating Central, Electric
Cooling Central Air, Electric
Flooring Carpet, Tile, Wood
Fireplaces Type Wood Burning
Fireplace Yes
Laundry Electric Dryer Hookup, Washer Hookup
Exterior
Fence Back Yard
Pool None
Utilities Available Cable Connected
Roof Type Shingle
Porch Porch, Screened
Private Pool No
Building
Sewer Public Sewer
Water Public
Architectural Style Ranch
Structure Type Brick Veneer
New Construction No
Schools
Elementary Schools West Riverside
Middle Schools Lake Shore
High Schools Riverside
Others
Tax ID 0786480000
Acceptable Financing Cash, Conventional
Listing Terms Cash, Conventional
Read Less
Want to know what your home might be worth? Contact us for a FREE valuation!

Our team is ready to help you sell your home for the highest possible price ASAP
Bought with MOMENTUM REALTY





