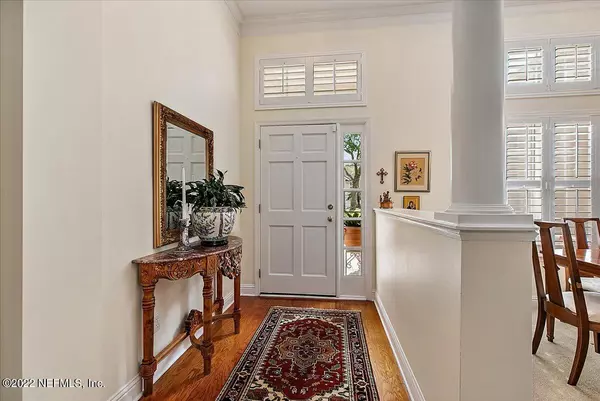$580,000
$550,000
5.5%For more information regarding the value of a property, please contact us for a free consultation.
10070 HEATHER LAKE CT W Jacksonville, FL 32256
4 Beds
3 Baths
2,229 SqFt
Key Details
Sold Price $580,000
Property Type Single Family Home
Sub Type Single Family Residence
Listing Status Sold
Purchase Type For Sale
Square Footage 2,229 sqft
Price per Sqft $260
Subdivision Deercreek
MLS Listing ID 1162434
Sold Date 05/20/22
Style Traditional
Bedrooms 4
Full Baths 3
HOA Fees $130/qua
HOA Y/N Yes
Originating Board realMLS (Northeast Florida Multiple Listing Service)
Year Built 1997
Property Description
Welcome home to this meticulously kept beauty in the gated country club community of Deercreek. This 4 BR/3BA home offers granite countertops, LG SS appliances, 42'' cabinets with crown moulding in the kitchen, separate shower and tub & his & her closets in the master suite, split floor plan, sep living room & dining room, shutters throughout, wood burning fireplace, & a lg lanai w double doors to allow for golf cart parking. Roof is only 8 years old. Seller will be selling some furniture if buyer is interested. Property is being sold in its as-is condition. Deercreek Country Club offers an optional fee based membership. This particular property includes a transferable capital contribution w unlimited use of the pool, fitness, dining & social. Buyer can upgrade membership accordingly
Location
State FL
County Duval
Community Deercreek
Area 024-Baymeadows/Deerwood
Direction From SS Blvd, turn onto Deercreek Club Road. Go through the gate. Right onto Blakeford Mill Rd. Right onto McLaurin Rd N. Left onto Ashford Crossing Dr. Right onto Heather Lake Ct. W.
Interior
Interior Features Pantry, Primary Bathroom -Tub with Separate Shower, Primary Downstairs, Split Bedrooms, Walk-In Closet(s)
Heating Central
Cooling Central Air
Flooring Carpet, Tile
Fireplaces Number 1
Fireplaces Type Wood Burning
Fireplace Yes
Exterior
Garage Attached, Garage
Garage Spaces 2.0
Pool Community
Amenities Available Basketball Court, Clubhouse, Fitness Center, Golf Course, Tennis Court(s)
Waterfront No
Roof Type Shingle
Porch Patio, Porch, Screened
Parking Type Attached, Garage
Total Parking Spaces 2
Private Pool No
Building
Lot Description Cul-De-Sac, Sprinklers In Front, Sprinklers In Rear
Sewer Public Sewer
Water Public
Architectural Style Traditional
Structure Type Stucco
New Construction No
Others
HOA Name DC Club Owners Assoc
Tax ID 1678020050
Security Features Security System Owned,Smoke Detector(s)
Acceptable Financing Cash, Conventional, FHA, VA Loan
Listing Terms Cash, Conventional, FHA, VA Loan
Read Less
Want to know what your home might be worth? Contact us for a FREE valuation!

Our team is ready to help you sell your home for the highest possible price ASAP
Bought with BERKSHIRE HATHAWAY HOMESERVICES FLORIDA NETWORK REALTY






