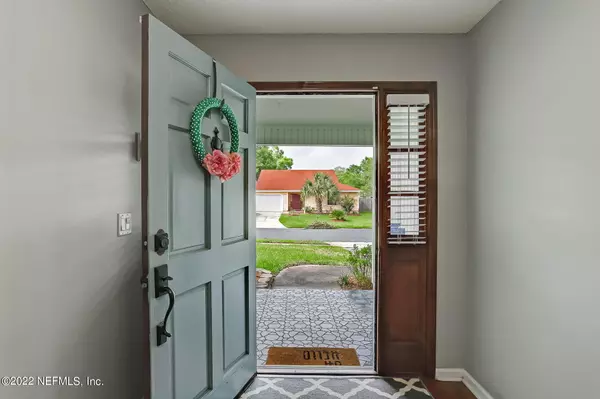$375,001
$350,000
7.1%For more information regarding the value of a property, please contact us for a free consultation.
5334 MORGAN HORSE DR Jacksonville, FL 32257
3 Beds
2 Baths
1,828 SqFt
Key Details
Sold Price $375,001
Property Type Single Family Home
Sub Type Single Family Residence
Listing Status Sold
Purchase Type For Sale
Square Footage 1,828 sqft
Price per Sqft $205
Subdivision Foxwood Trails
MLS Listing ID 1162728
Sold Date 06/10/22
Style Ranch
Bedrooms 3
Full Baths 2
HOA Fees $7/ann
HOA Y/N Yes
Originating Board realMLS (Northeast Florida Multiple Listing Service)
Year Built 1987
Property Description
Welcome Foxwood Trails! This well maintained 3 bedroom, 2 bath home with a 2 car garage is move in ready. You'll love the open/split floor plan. The primary bedroom offers huge ensuite with dual sinks, oversized tub/shower combo with a walk closet. The kitchen opens to the separate dining room and has a breakfast bar with seating for two/pass thru to the living room. The kitchen is equipped with pantry closet, stainless steel French door refrigerator and microwave. The living room has soaring vaulted ceiling with a wood beam and views into the backyard. Beautiful wood laminate floors in the living areas, with tile in the kitchen and bathrooms and carpet in the bedrooms. You'll love the convenient location to shopping, schools, Publix or Winn Dixie and 295!
Location
State FL
County Duval
Community Foxwood Trails
Area 013-Beauclerc/Mandarin North
Direction From Old St. Augustine Go south on Losco Rd to (L) on Percheron to (L) on Morgan Horse. House is on the left.
Interior
Interior Features Eat-in Kitchen, Entrance Foyer, Pantry, Primary Bathroom - Tub with Shower, Primary Downstairs, Split Bedrooms, Walk-In Closet(s)
Heating Central
Cooling Central Air
Flooring Carpet, Laminate, Tile
Laundry Electric Dryer Hookup, Washer Hookup
Exterior
Parking Features Additional Parking, Attached, Garage
Garage Spaces 2.0
Fence Back Yard, Wood
Pool None
Roof Type Shingle
Porch Porch, Screened
Total Parking Spaces 2
Private Pool No
Building
Sewer Public Sewer
Water Public
Architectural Style Ranch
New Construction No
Others
HOA Name Foxtails Trails
Tax ID 1556427650
Acceptable Financing Cash, Conventional, FHA, VA Loan
Listing Terms Cash, Conventional, FHA, VA Loan
Read Less
Want to know what your home might be worth? Contact us for a FREE valuation!

Our team is ready to help you sell your home for the highest possible price ASAP
Bought with WATSON REALTY CORP





