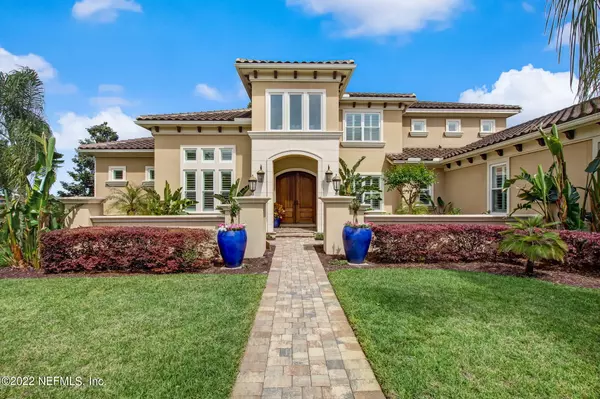$2,000,000
$1,900,000
5.3%For more information regarding the value of a property, please contact us for a free consultation.
4405 HUNTERSTON LN Jacksonville, FL 32224
4 Beds
5 Baths
4,156 SqFt
Key Details
Sold Price $2,000,000
Property Type Single Family Home
Sub Type Single Family Residence
Listing Status Sold
Purchase Type For Sale
Square Footage 4,156 sqft
Price per Sqft $481
Subdivision Glen Kernan
MLS Listing ID 1163468
Sold Date 06/14/22
Bedrooms 4
Full Baths 4
Half Baths 1
HOA Fees $483/qua
HOA Y/N Yes
Originating Board realMLS (Northeast Florida Multiple Listing Service)
Year Built 2012
Lot Dimensions .60
Property Description
Undoubtably one of the Best Golf & Water Views are found in this exquisite Glen Kernan Home. Located on the 4th fairway, this Dostie built home offers new White Oak wide plank flooring, tile roof, & impressive vistas on .60 acres. Gorgeous Kitchen blends creamy perimeter cabinets with new Quartz Counters, Marble backsplash, Thermador Gas Cooktop, Sub Zero Fridge, Stainless Appliances, Walk-in pantry & prep-island. Enjoy gatherings in the generous great room adjacent to the covered & screened Veranda with summer kitchen overlooking 4 holes of golf and 35 acre lake. Relax or entertain outdoors around the saltwater pool & spa with preferred eastern exposure. Other features include study with French doors, game room, unconditioned storage room, plantation shutters, custom closets. +++
Location
State FL
County Duval
Community Glen Kernan
Area 026-Intracoastal West-South Of Beach Blvd
Direction JTB -Kernan Blvd North, Left into Glen Kernan, through the gate, Right on Hunterston Lane, Home on Left.
Rooms
Other Rooms Outdoor Kitchen
Interior
Interior Features Breakfast Nook, Built-in Features, Central Vacuum, Eat-in Kitchen, Entrance Foyer, In-Law Floorplan, Kitchen Island, Pantry, Primary Bathroom -Tub with Separate Shower, Primary Downstairs, Split Bedrooms, Vaulted Ceiling(s), Walk-In Closet(s)
Heating Central, Heat Pump, Zoned, Other
Cooling Central Air, Zoned
Flooring Tile, Wood
Fireplaces Number 1
Fireplaces Type Gas
Furnishings Unfurnished
Fireplace Yes
Laundry Electric Dryer Hookup, Washer Hookup
Exterior
Parking Features Attached, Garage, Garage Door Opener
Garage Spaces 3.0
Fence Back Yard
Pool In Ground, Salt Water
Utilities Available Cable Available
Amenities Available Basketball Court, Clubhouse, Fitness Center, Golf Course, Playground, Sauna, Security, Tennis Court(s)
Waterfront Description Pond
View Golf Course, Water
Roof Type Tile
Porch Covered, Patio, Porch, Screened
Total Parking Spaces 3
Private Pool No
Building
Lot Description On Golf Course, Sprinklers In Front, Sprinklers In Rear
Sewer Public Sewer
Water Public
Structure Type Frame,Stucco
New Construction No
Schools
Elementary Schools Chets Creek
Middle Schools Kernan
High Schools Atlantic Coast
Others
HOA Name Glen Kernan
Tax ID 1677293305
Security Features Smoke Detector(s)
Acceptable Financing Cash, Conventional
Listing Terms Cash, Conventional
Read Less
Want to know what your home might be worth? Contact us for a FREE valuation!

Our team is ready to help you sell your home for the highest possible price ASAP
Bought with THE LEGENDS OF REAL ESTATE






