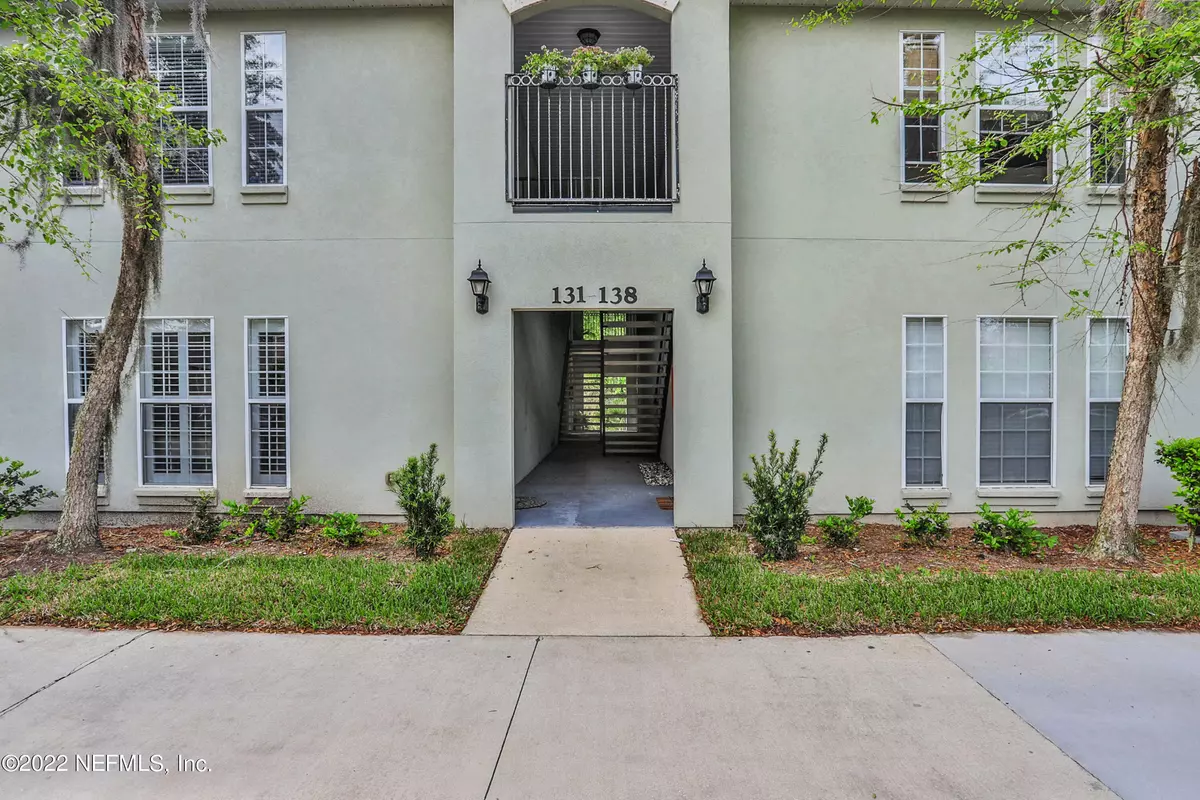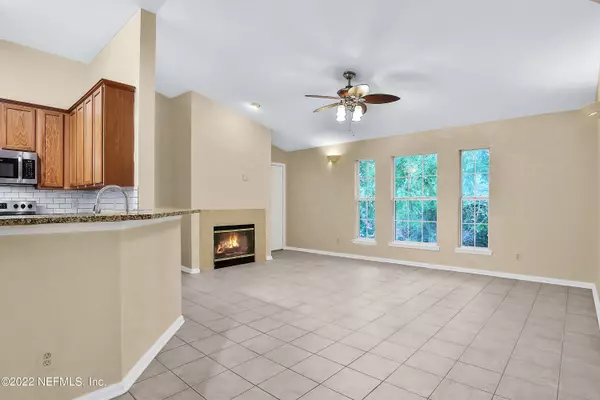$350,000
$315,000
11.1%For more information regarding the value of a property, please contact us for a free consultation.
138 JARDIN DE MER PL #138 Jacksonville Beach, FL 32250
3 Beds
2 Baths
1,500 SqFt
Key Details
Sold Price $350,000
Property Type Condo
Sub Type Condominium
Listing Status Sold
Purchase Type For Sale
Square Footage 1,500 sqft
Price per Sqft $233
Subdivision Jardin De Mer
MLS Listing ID 1163250
Sold Date 05/02/22
Style Flat
Bedrooms 3
Full Baths 2
HOA Fees $150/mo
HOA Y/N Yes
Originating Board realMLS (Northeast Florida Multiple Listing Service)
Year Built 2004
Property Description
PICTURES COMING 4/15! Step into this beautiful 3 bedroom, 2 bath condo in the coveted Jardin De Mer community of Jacksonville Beach! This condo is located on the 2nd floor, a little over a mile and a half from the beach (less than a 6 minute drive). It's also a 5 minute walk from a popular shopping/restaurant plaza with many Jax Beach favorites including TacoLu, Engine15, & Angie's subs! This home features a fireplace, breakfast bar, and a large dining/living room combo that is perfect for entertaining. An abundance of windows provides a TON of natural light throughout floor plan. Condo has been freshly painted and new appliances have been installed. Bedrooms are spacious, with a large walk in closet in the primary, as well as French doors. Home has one parking space & one garage space.
Location
State FL
County Duval
Community Jardin De Mer
Area 214-Jacksonville Beach-Sw
Direction From Kernan and Beach go E. on Beach, cross the intracoastal bridge. Rt on 15th st. Rt on Shetter. Rt on Jardin de Mer PL, First Lft on Jardin de Mer PL. Last Building on Left
Interior
Interior Features Breakfast Bar, Pantry, Primary Bathroom - Shower No Tub, Split Bedrooms, Walk-In Closet(s)
Heating Central
Cooling Central Air
Flooring Tile
Exterior
Exterior Feature Balcony
Parking Features Assigned, Detached, Garage
Garage Spaces 1.0
Pool None
Amenities Available Management - Off Site
Roof Type Shingle
Porch Patio
Total Parking Spaces 1
Private Pool No
Building
Lot Description Cul-De-Sac
Story 2
Water Public
Architectural Style Flat
Level or Stories 2
Structure Type Frame,Stucco
New Construction No
Schools
Elementary Schools San Pablo
Middle Schools Duncan Fletcher
High Schools Duncan Fletcher
Others
Tax ID 1773872250
Acceptable Financing Cash, Conventional, FHA, VA Loan
Listing Terms Cash, Conventional, FHA, VA Loan
Read Less
Want to know what your home might be worth? Contact us for a FREE valuation!

Our team is ready to help you sell your home for the highest possible price ASAP
Bought with WATSON REALTY CORP






