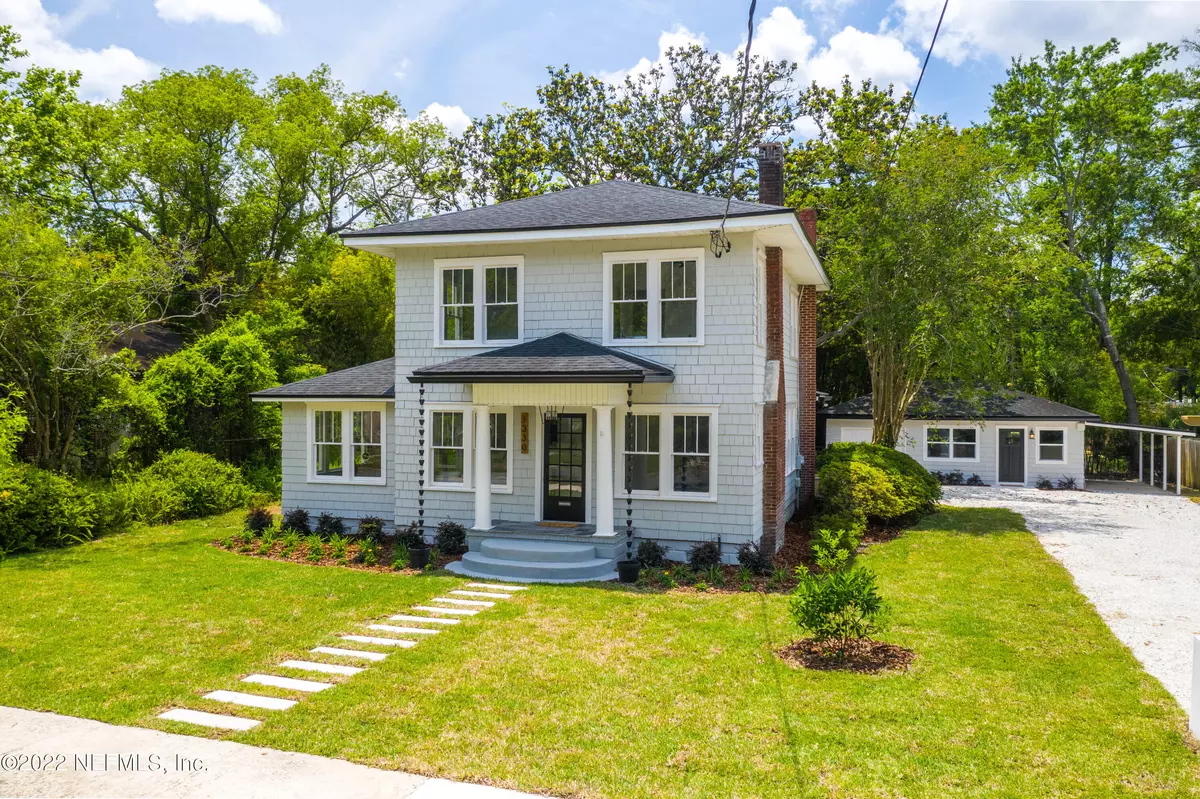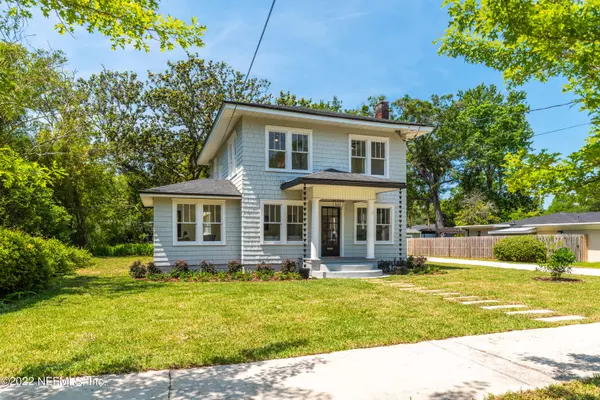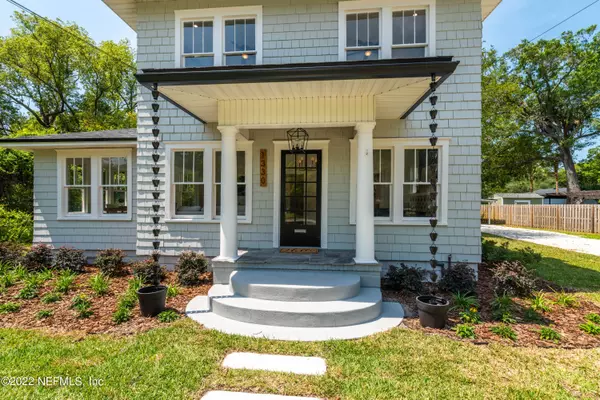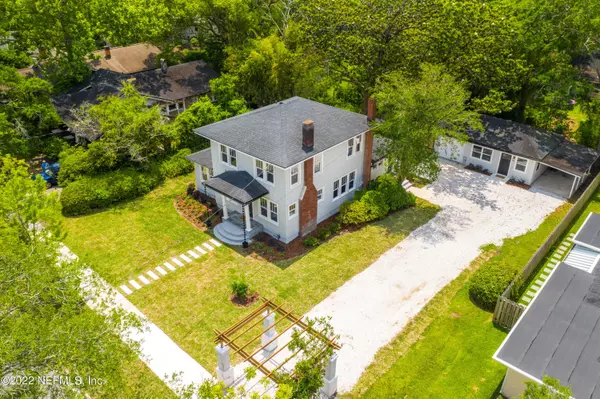$765,000
$775,000
1.3%For more information regarding the value of a property, please contact us for a free consultation.
1330 WOLFE ST Jacksonville, FL 32205
4 Beds
3 Baths
1,882 SqFt
Key Details
Sold Price $765,000
Property Type Single Family Home
Sub Type Single Family Residence
Listing Status Sold
Purchase Type For Sale
Square Footage 1,882 sqft
Price per Sqft $406
Subdivision Avondale
MLS Listing ID 1167421
Sold Date 06/09/22
Bedrooms 4
Full Baths 2
Half Baths 1
HOA Y/N No
Originating Board realMLS (Northeast Florida Multiple Listing Service)
Year Built 1924
Property Description
Step inside this renovated Avondale charmer! DOUBLE LOT w/ an entire guest house. Refinished original hard wood floors have been preserved in the entire home. Office space is off of the main living area. Formal dining room off of the kitchen featuring top of the line appliances, black granite counters, glass tiled backsplash to the ceiling, open shelving, and a custom vent hood over the oven. One full bedroom and bathroom on main level. Upstairs you will find three spacious bedrooms with large primary bathroom offering dual sink vanity, a zero entry shower with rainfall shower head, stand alone soaking tub. Canned lights have been added throughout. Laundry and mud room area was completely built out- counter space for laundry, cabinets, sink, and stackable w/d. Brand new hot water heater. Home has been replumbed. Secondary home on the property offers 405 square feet of a living room, full kitchen, bedroom, ensuite, and ready for a washer and dryer. This is an awesome Potiential for an income producing property! One car garage and carport off of the detached additional apartment. Brand new AC system out here. All new landscaping, exterior paint inside and out.
Location
State FL
County Duval
Community Avondale
Area 032-Avondale
Direction From Park , turn onto Wolfe Street.
Interior
Interior Features Eat-in Kitchen, Primary Bathroom -Tub with Separate Shower, Walk-In Closet(s)
Heating Central
Cooling Central Air
Flooring Wood
Fireplaces Number 1
Fireplace Yes
Exterior
Parking Features Detached, Garage
Garage Spaces 1.0
Pool None
Total Parking Spaces 1
Private Pool No
Building
Sewer Public Sewer
Water Public
New Construction No
Others
Tax ID 0922420000
Acceptable Financing Cash, Conventional, VA Loan
Listing Terms Cash, Conventional, VA Loan
Read Less
Want to know what your home might be worth? Contact us for a FREE valuation!

Our team is ready to help you sell your home for the highest possible price ASAP
Bought with COWFORD REALTY & DESIGN LLC






