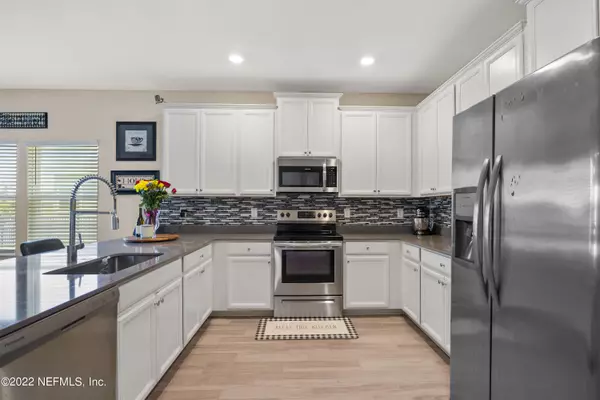$465,000
$442,000
5.2%For more information regarding the value of a property, please contact us for a free consultation.
1958 MATHEWS MANOR DR Jacksonville, FL 32211
4 Beds
3 Baths
2,549 SqFt
Key Details
Sold Price $465,000
Property Type Single Family Home
Sub Type Single Family Residence
Listing Status Sold
Purchase Type For Sale
Square Footage 2,549 sqft
Price per Sqft $182
Subdivision Mill Creek North
MLS Listing ID 1167741
Sold Date 06/23/22
Style Ranch,Traditional
Bedrooms 4
Full Baths 3
HOA Fees $50/ann
HOA Y/N Yes
Originating Board realMLS (Northeast Florida Multiple Listing Service)
Year Built 2019
Property Description
Welcome to Mill Creek North, a highly sought after community in Jacksonville featuring an incredible home built by Lennar. Conveniently located near the Arlington Expressway and centrally located to shopping, restaurants, the beaches, airport, and Mayport Naval Station. This Lennar Cordova Bonus Floor Plan model features 4 bed rooms, including a secondary primary suite with en suite bath upstairs, 3 full baths, covered screened in lanai, 42'' white cabinets, tile back splash, quartz counter tops, upgraded tile, recessed lighting, under mount sinks, keyless lock entry, tankless water heater, energy efficient windows, all appliances included, sprinkler system, owned soft water system, and ADT security system. Home is less than 3 years old, so why wait for new construction? A MUST SEE!
Location
State FL
County Duval
Community Mill Creek North
Area 041-Arlington
Direction Driving East on Merrill Rd turn right onto service road of the Southside Connector. then turn right onto Gilmore Grove Way, then right Mathews Manor home is on your right.
Interior
Interior Features Breakfast Bar, Breakfast Nook, Eat-in Kitchen, Entrance Foyer, Pantry, Primary Bathroom -Tub with Separate Shower, Primary Downstairs, Walk-In Closet(s)
Heating Central, Electric, Heat Pump
Cooling Central Air, Electric
Flooring Tile
Laundry Electric Dryer Hookup, Washer Hookup
Exterior
Parking Features Attached, Garage, Garage Door Opener
Garage Spaces 2.0
Pool None
Waterfront Description Pond
View Water
Roof Type Shingle
Porch Front Porch, Patio, Porch, Screened
Total Parking Spaces 2
Private Pool No
Building
Sewer Public Sewer
Water Public
Architectural Style Ranch, Traditional
Structure Type Fiber Cement,Frame
New Construction No
Schools
Elementary Schools Merrill Road
Middle Schools Landmark
High Schools Terry Parker
Others
Tax ID 1207090815
Security Features Security System Owned,Smoke Detector(s)
Acceptable Financing Cash, Conventional, FHA, VA Loan
Listing Terms Cash, Conventional, FHA, VA Loan
Read Less
Want to know what your home might be worth? Contact us for a FREE valuation!

Our team is ready to help you sell your home for the highest possible price ASAP
Bought with FLORIDA HOMES REALTY & MTG LLC






